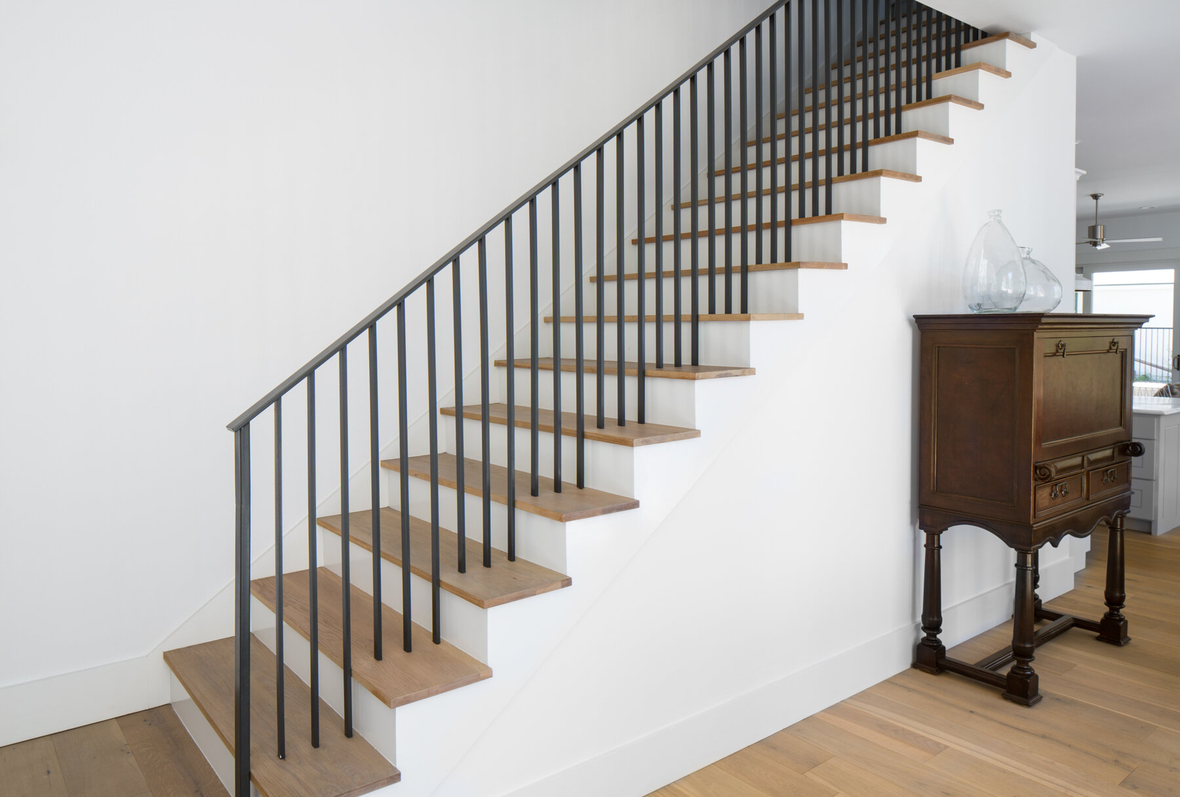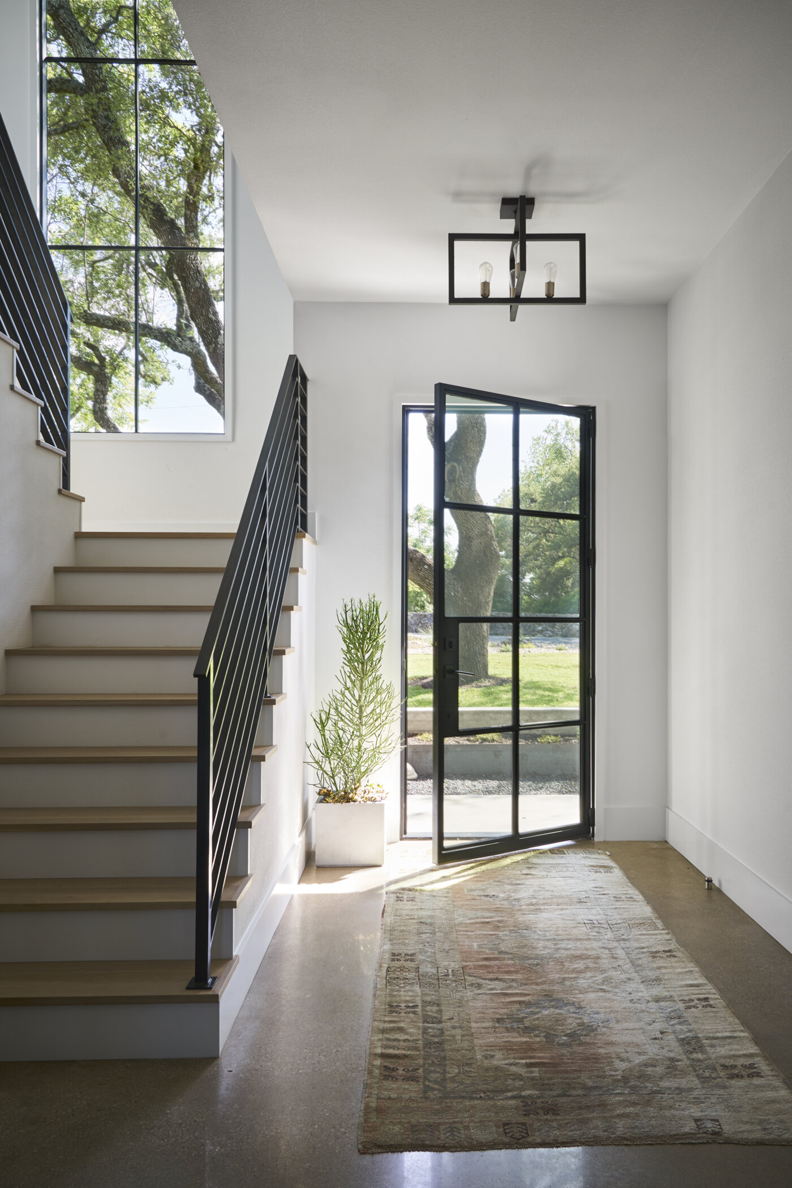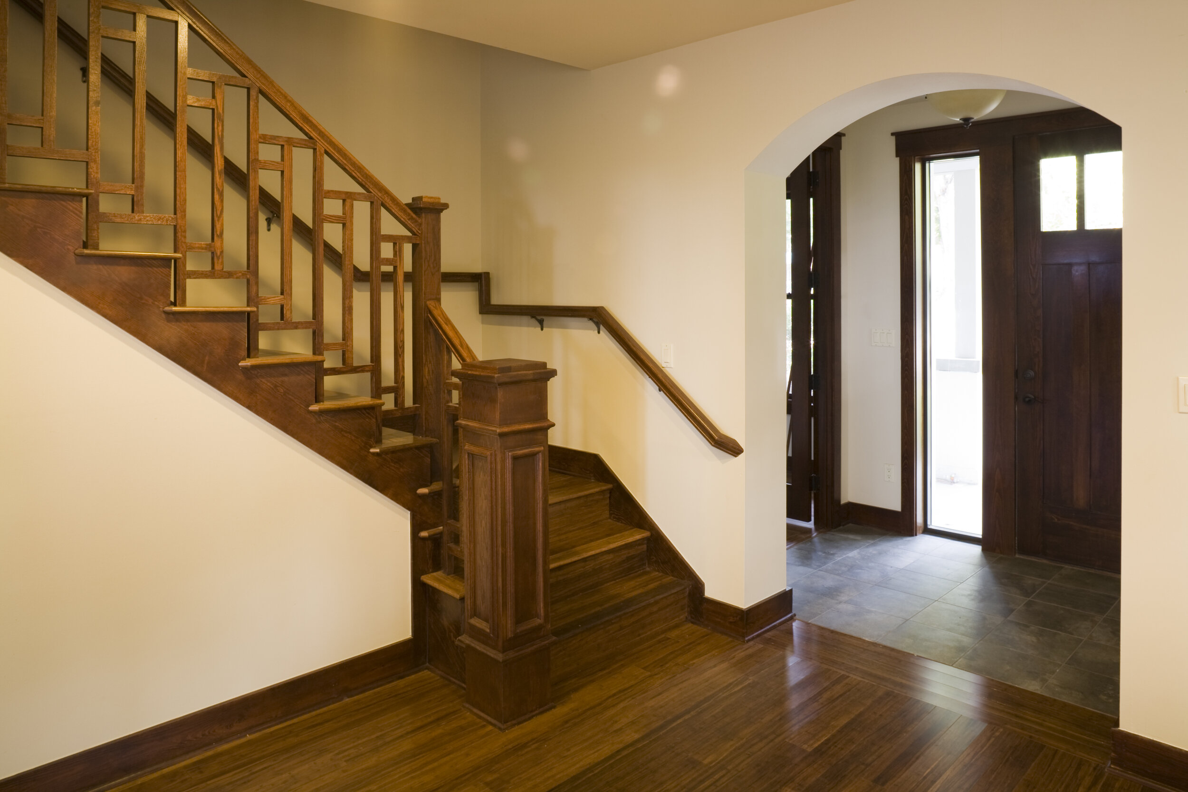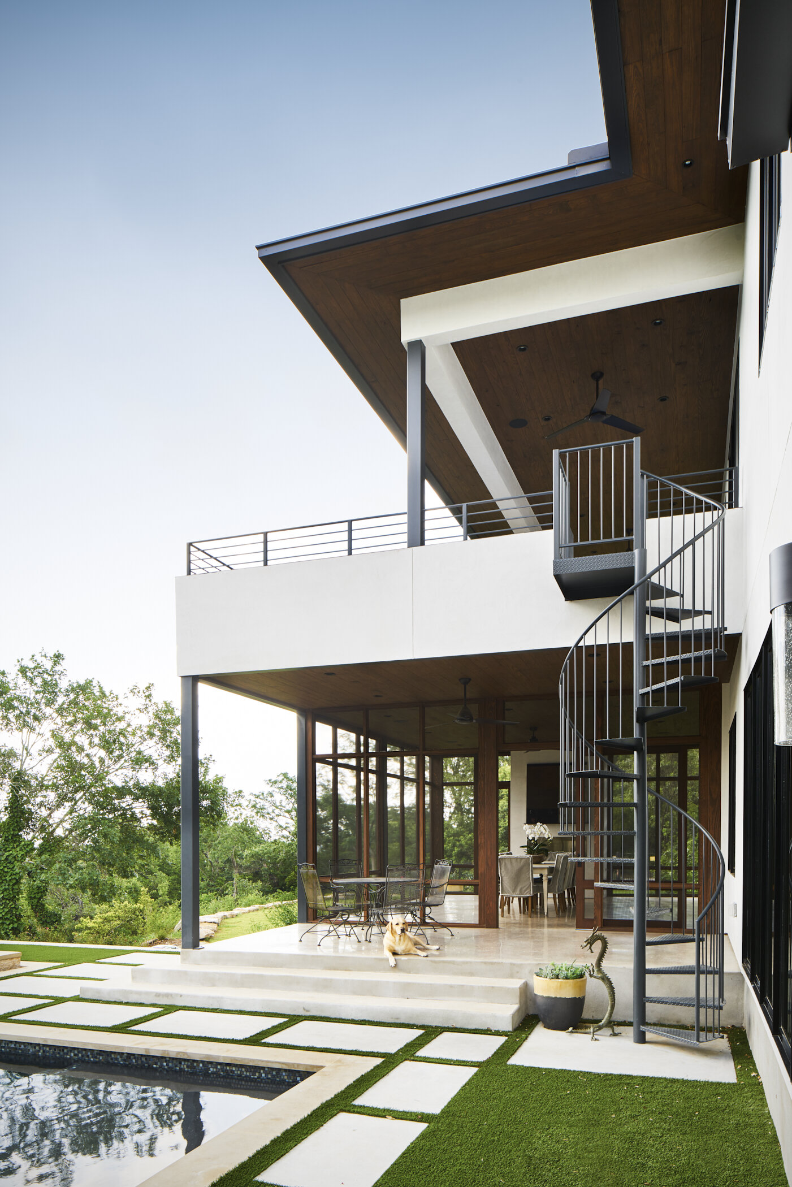10 Different Types of Staircases Explained by Our Austin Architects
What Style of Staircase is Right for Your Home? Our Austin Architects Review 10 Popular Staircase Designs and 7 Terms to Know.
For families looking to build or remodel a two-story home in Austin, a staircase is not only a focal point; it is a necessity! Staircases are one of the most complicated home features to design and construct because space, safety, and details all need to be considered for a functional and beautiful finished product. At the DK residential architecture studio in Austin, TX, our architects review ten different staircase design styles and define the parts of the staircase in our staircase glossary. If you are looking to build a new two-story home or redesign an existing staircase, use this guide to find a staircase type that functions for your space and learn all the must-know terms.
10 Different Staircase Styles to Consider for Your Home
Here are ten of the most popular types of staircases explained by our Austin architects.
1. Straight Staircase
A straight staircase is perhaps the most straightforward. (No pun intended!) Straight staircases consist of a single linear flight of steps with no change in direction. Straight staircases are the most common in architecture because they are relatively easy to design and construct. However, they use more linear space and may not be functional for every floor plan.
Straight Staircase by DK Studio
2. Switchback, Halfback, Half-turn, or U-shaped Staircase
Switchback staircases are also called halfback, half-turn, and U-shaped stairs. Switchback staircases consist of two flights of stairs that go in opposite directions with a landing that connects the two parallel flights. This design creates more visual interest than a straight staircase.
Switchback Staircase by DK Studio
3. Quarter-turn or L-shaped Staircase
Quarter-turn or L-shaped staircases feature two perpendicular flights of steps that connect with a landing at a 90-degree angle. Quarter-turn stairs can fit nicely into corners and provide a welcoming approach as well as a classic look.
4. Winder Staircase
Winder stairs are similar to quarter-turn staircases, except there is no landing. Instead, the steps are continuous and wind the corner with larger wedge steps that take up less space than a full landing. Winder staircases are more common in older homes.
Winder Staircase by DK Studio
5. Curved Staircase
Curved staircases are designed to make a statement and are typically reserved for formal entries. A curved staircase will take on a delicate sweeping curve along the wall echoed by a curved banister. Curved staircases are the most challenging to design and build, making them one of the most expensive options.
6. Bifurcated or Split Staircase
Bifurcated or split staircases create one of the grandest looks and are commonly seen in historic estates and luxury hotels. Bifurcated stairs start with one broader flight at the bottom, leading to a generous landing where two smaller flights split into opposite directions. A bifurcated staircase will typically lead to an open hallway that looks down into the glamorous entryway. This staircase style will take up the most space and involve added expenses for railings and detail work.
7. Spiral Staircase
Spiral staircases feature a central post with radiating steps that spiral upwards to the floor above, typically through a hole cut into the floor. Spiral staircases are substantial space savers, which makes them perfect for smaller homes. However, they can be challenging to navigate and make moving furniture a hassle.
Spiral Staircase by DK Studio
8. Open or Floating Staircase
Open or floating staircases feature treads with no risers, meaning the space between each step is open. Open staircases create a modern look, as they are typically mounted to a wall and have a streamlined or minimalist feel.
9. Closed Staircase
A closed staircase features treads with risers, meaning there is a small wall of sorts between each step that prevents you from seeing through them. You are probably most familiar with closed staircases, as they are a more traditional style.
10. Storage Staircase
A storage staircase incorporates storage space in the area under the stairs, utilizing every square inch of the design. Storage options can include combinations of open shelving, cabinets, seating nooks, and closet spaces.
How to Choose the Right Staircase Design for Your Home
With so many different types of staircases out there, how do you choose the right staircase design for your home? Our Austin architects recommend evaluating your functionality, budget, and space concerns. For example, an existing floor plan may pose limitations on which design options are possible due to the amount of space needed. Budget restraints can eliminate more expensive designs, like curved or bifurcated stairs. Also, consider if the stairs will be a focal point or serve a more functional purpose. It may be worth investing in a grander front entry stairway, while a secondary staircase may dictate a more straightforward design.
Staircase Glossary: Staircase Terminology and Parts to Know When Discussing Plans with Your Architect
Before meeting with your architect to discuss plans for a new staircase design, familiarize yourself with all the different parts of a staircase. Knowing staircase terms will make the design process flow smoothly! It is important to note that staircase specifications are dependent on many factors, including the space, city codes, and other limitations.
Stair Diagram by Specialized Stair and Rail
1. Staircase
The staircase includes all the structural elements that make up the stairs, including steps, treads, risers, noses, landings, and railings.
2. Step
The step is both the tread and riser combined.
3. Tread
The tread is the top horizontal surface of the step, which should measure on average a minimum of 10 inches deep.
4. Riser
The riser is the board that forms the face of the step, which should measure on average a maximum of 7 ¾ inches high.
5. Nose
The nose is the edge of the tread that projects past the face of the riser. Some staircases have no nose, which creates a more contemporary look.
6. Landing
The landing is a platform built between stair flights that allows a user to change directions or rest easily. If a stair run is too long, a landing is necessary.
7. Railing
The railing consists of handrails mounted to the wall or supported by balusters, allowing the user to keep themselves balanced and safely navigate the staircase.





