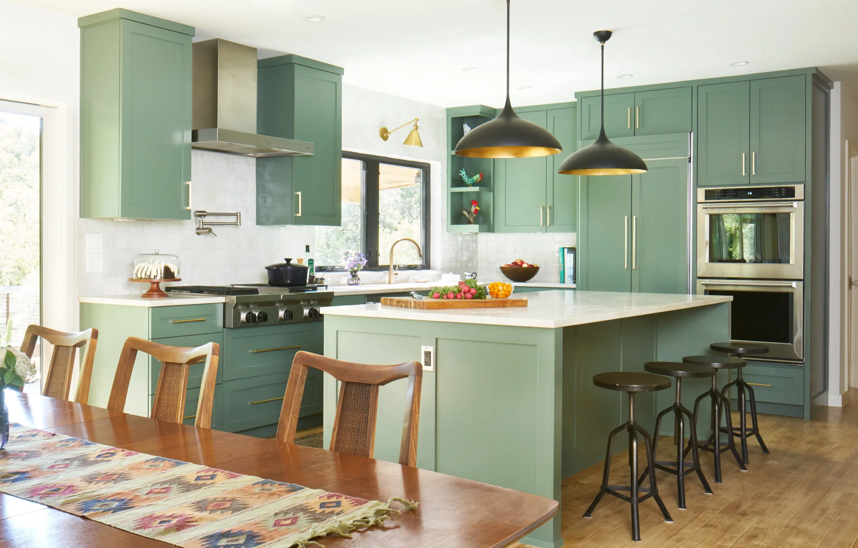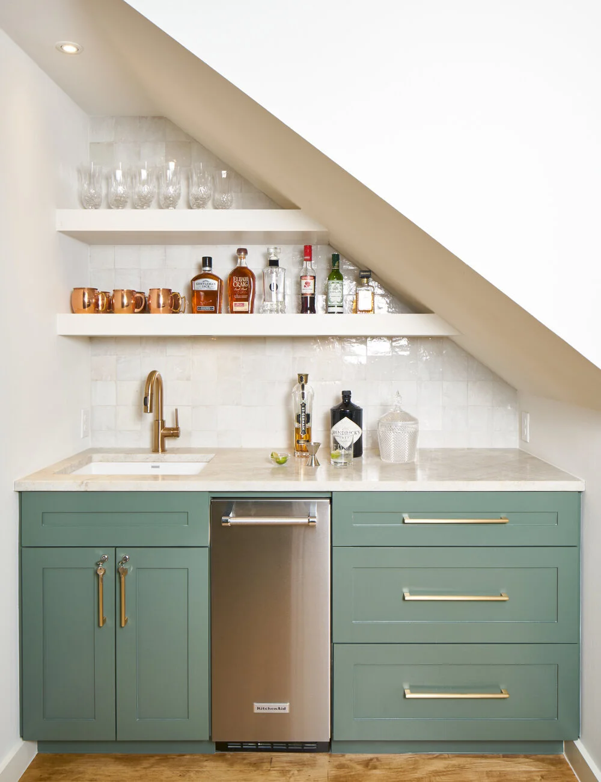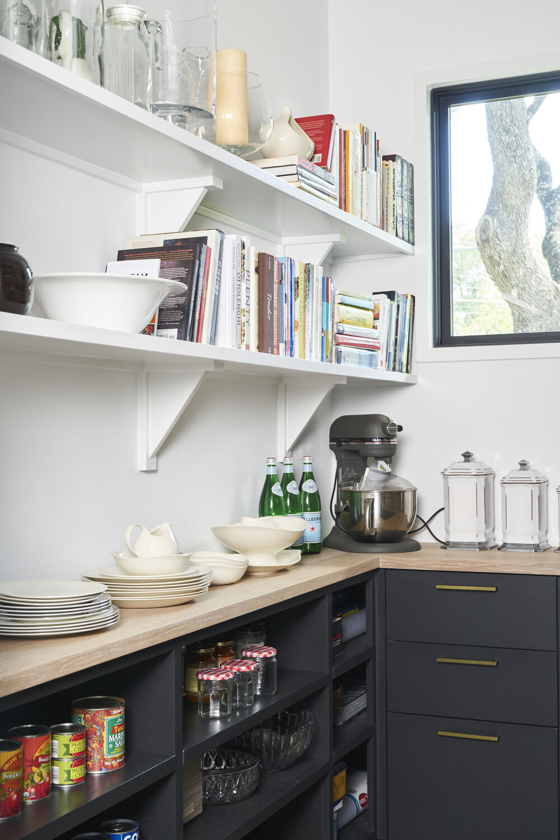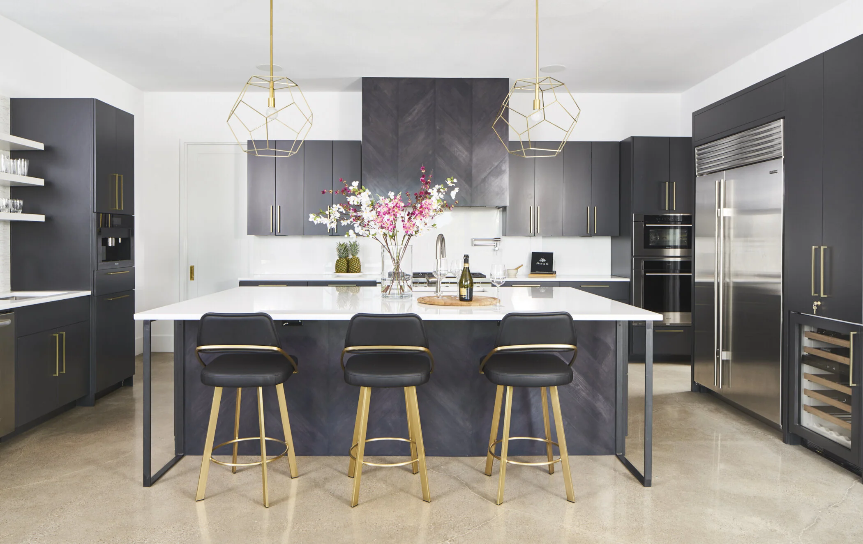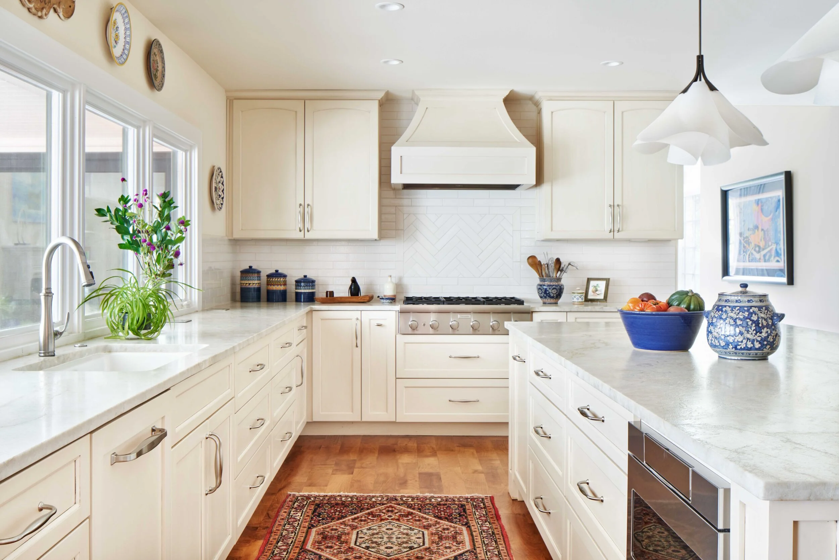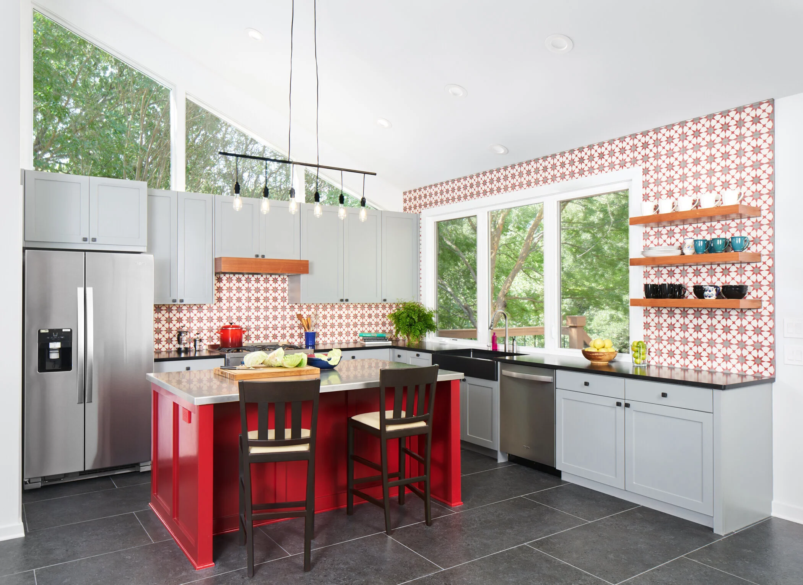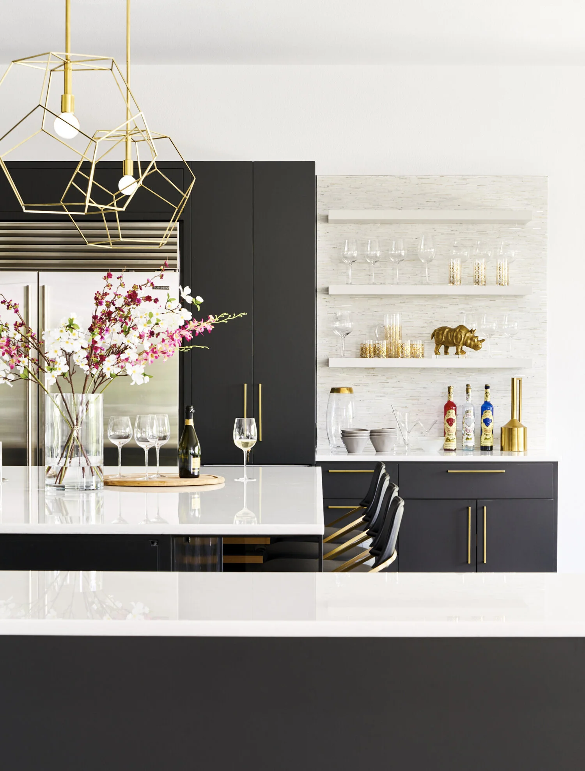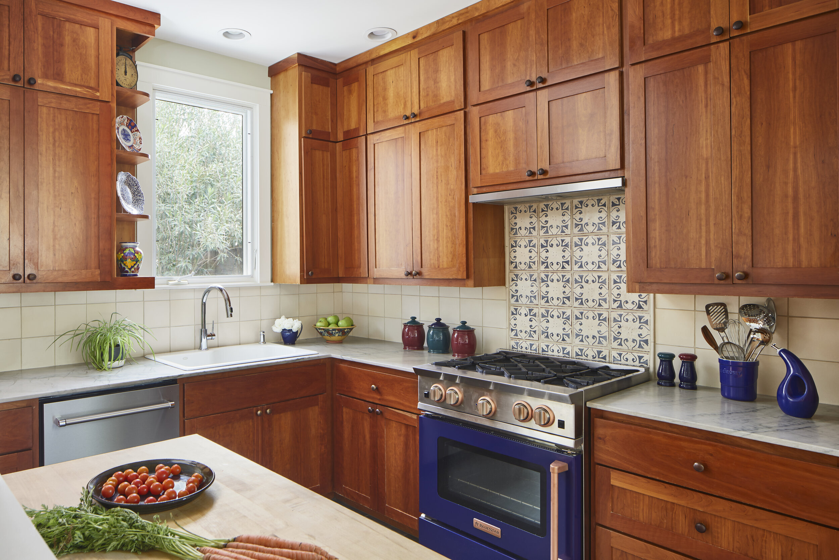8 Elements Architects Consider When Designing a Kitchen
The Top 8 Kitchen Design Tips From Our Austin Architects
If you are planning your first remodel or building your first house, one of the most important rooms to consider is the kitchen. The kitchen is where we tend to spend most of our time, whether we are cooking, eating, entertaining, or hanging out with the chef of the family. Therefore, kitchen layouts need to be functional, easy to organize, and beautiful. Here are eight important kitchen design elements our Austin architects want you to consider before you start designing or remodeling your kitchen.
1. Create a Kitchen Work Triangle
The key to a functional kitchen layout is a proper work triangle. The kitchen work triangle refers to the placement and relationship of the three main kitchen components—the sink, the stovetop, and the refrigerator. In the kitchen layout, lines drawn from each of these elements should create a triangle. According to the National Kitchen and Bath Association, each leg of the triangle should measure between four and nine feet. The sum of all the sides should be between 12 and 27 feet. While the work triangle is an excellent guide for designing a kitchen, it is not a strict rule, and there are exceptions.
2. Separate Cooking and Entertaining Zones in the Kitchen
When designing your kitchen, make sure to plan for separate cooking and entertaining zones. The last thing the cook wants to do is maneuver around guests while preparing a meal for the night’s dinner party. Creating different areas for cooking and hanging out will improve flow and make the kitchen function better. Here are some ideas for creating separation in the kitchen design layout.
Here is an example of creating separate entertaining and cooking areas in the kitchen.
Photo by DK Studio
Place the Refrigerator at the End of the Kitchen
The refrigerator needs to be accessible to the cook of the family, guests, and kids. Place the fridge at the end of the kitchen, preferably close to a living room or dining room access point, rather than in the middle of the kitchen. This placement will allow anyone to easily access drinks and snacks without having to squeeze past the chef.
Create a Wet Bar or Coffee Bar for Entertaining
Consider adding a wet bar or coffee bar away from the main cooking area. A secondary sink, mini-fridge, and storage space will allow for easy entertaining without disrupting the kitchen’s workflow.
This wet bar will help keep the kitchen’s workflow undisturbed.
Photo by DK Studio
Add a Butler’s Pantry or Scullery
There are many benefits of adding a butler’s pantry or scullery to your kitchen, especially if you love entertaining. Butler’s pantries and sculleries are prep areas that are hidden behind the main kitchen space, allowing you to hide away messes and keep the main kitchen clean for serving guests.
A Butlers Pantry is perfect for hiding the mess away during a gathering.
Photo by DK Studio
Create Seating Areas
Depending on your entertaining style, many guests tend to gravitate towards the kitchen as the hosts cook and prepare food. So give guests a place to sit. Options could include barstools at a counter, seating around an island, or a built-in banquette in a breakfast nook.
Barstool Kitchen Seating
Photo by DK Studio
3. Consider Traffic Flow Through the Kitchen
One of the biggest elements that professional designers consider when planning a kitchen is traffic flow. Think about the rooms your kitchen connects to and how guests and family members will move through the space. Aim to minimize traffic in cooking areas by the sink and stove.
Here is an example of an open kitchen flow.
Photo by DK Studio
4. Design Wide Kitchen Walkways
To achieve a good flow through the kitchen, make sure to design wide walkways in your kitchen layout. Walkways should be at least 42 inches wide. However, if you have a two-cook household or like to entertain, allow for 48 inches to prevent bumping into each other. Our Austin architects prefer 48-inch walkways because they feel spacious and open.
Have your walkways be at least 48 inches wide for ideal entertaining space.
Photo by DK Studio
5. Add Easy Access Points to the Kitchen for Groceries
One thing many homeowners don’t consider when designing their kitchen is what it will be like to bring in the groceries. Think about the location of the kitchen in the home and how far you will have to walk to carry groceries inside. It may be possible to add a secondary driveway and a new access point into the home to make unloading groceries quick and easy.
6. Determine the Function of the Kitchen Island Ahead of Time
Many homeowners who are building or remodeling their kitchen want to add an island as a feature, but it is crucial to plan the function of the kitchen island ahead of time. Will the kitchen island house a cooktop, a sink, or just be used for seating and dining? Don’t wait until the last minute to decide because it may be costly to add features after the design phase is done.
7. Choose the Right Kitchen Materials
The kitchen materials you select should provide function and match the architectural style that’s right for you and your home. Think about the existing color palette of your house, flooring selections, hardware finishes in other rooms, and even the exterior. The kitchen cabinets, countertops, backsplash, and fixtures should blend with the rest of the home and not exist independently from the overall home design.
Bold Kitchen Design by DK Studio
8. Consider Kitchen Organization Elements
Organization is one of the most important kitchen design elements. An organized kitchen will make it easier to cook, clean, and host. Consider the following kitchen design tips for creating an organized space.
An organized kitchen will make it easier to cook, clean, and host.
Photo by DK Studio
Design Custom Kitchen Cabinets
Custom kitchen cabinets can be designed to include items like spice racks, lazy susans, paper towel holders, and utensil organizers. Adding a few of these elements into your kitchen cabinet design can increase efficiency and make cooking and entertaining a breeze.
Custom kitchen cabinets can offer increased efficiency.
Photo by DK Studio
Add Appliance Garages
Appliance garage cabinets are designed to hide countertop appliances like microwaves, coffee makers, and blenders. They are perfect for homeowners who want their kitchen to look clean and streamlined.
Incorporate Pop-up Outlets
Pop-up outlets in the counter are perfect for kitchen islands or kitchen designs where you don’t want to interrupt a backsplash feature. You can even incorporate USB charging ports into the plan and set up a tablet station to view all of your digital recipes. Our Austin architects also utilize pop-up outlets when large kitchen windows drop to counter level. Building codes require outlets within 2 feet on either side of the sink. So when windows prevent the possibility of wall outlets, pop-ups work as a great alternative and don’t disrupt the beautiful views outside.

