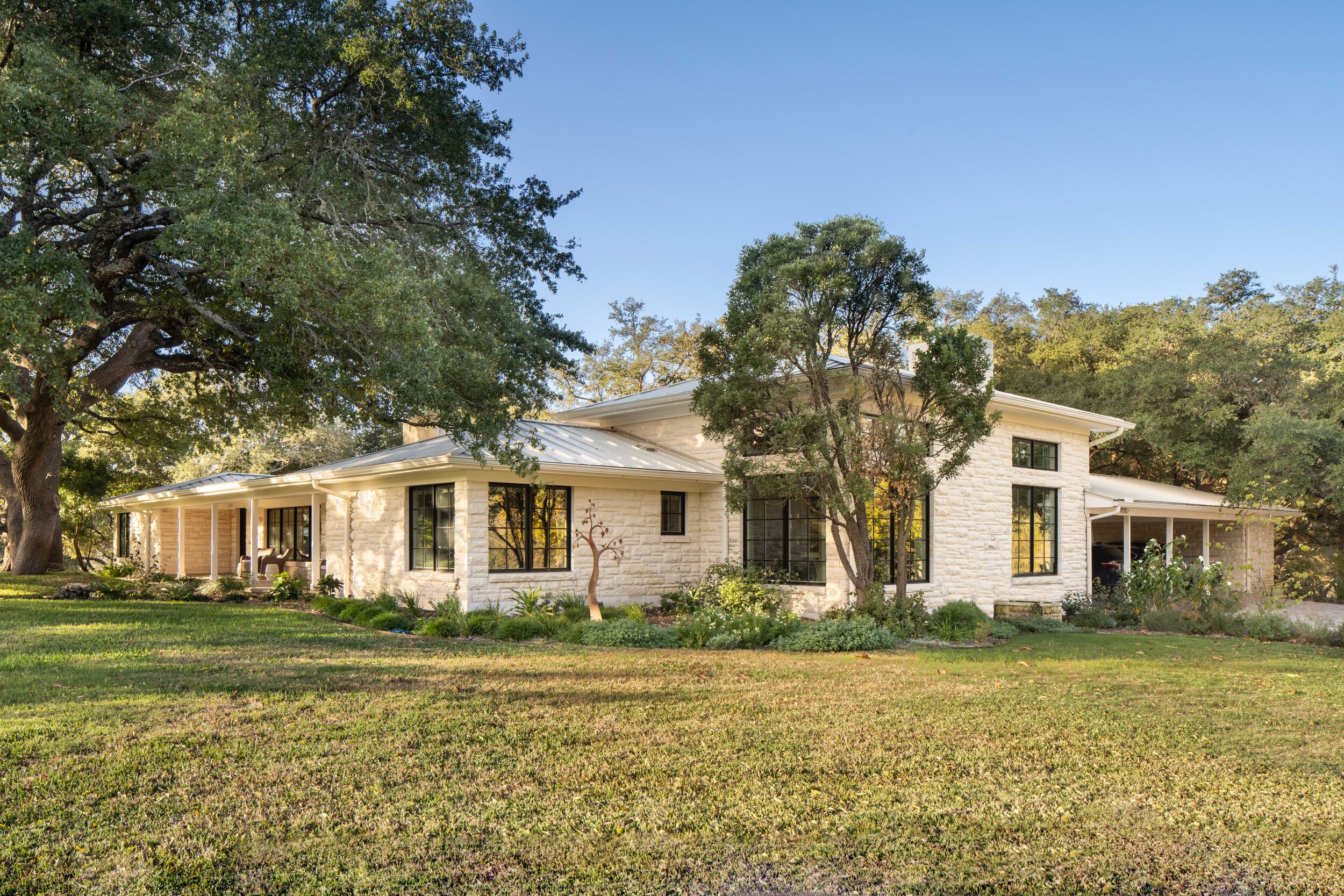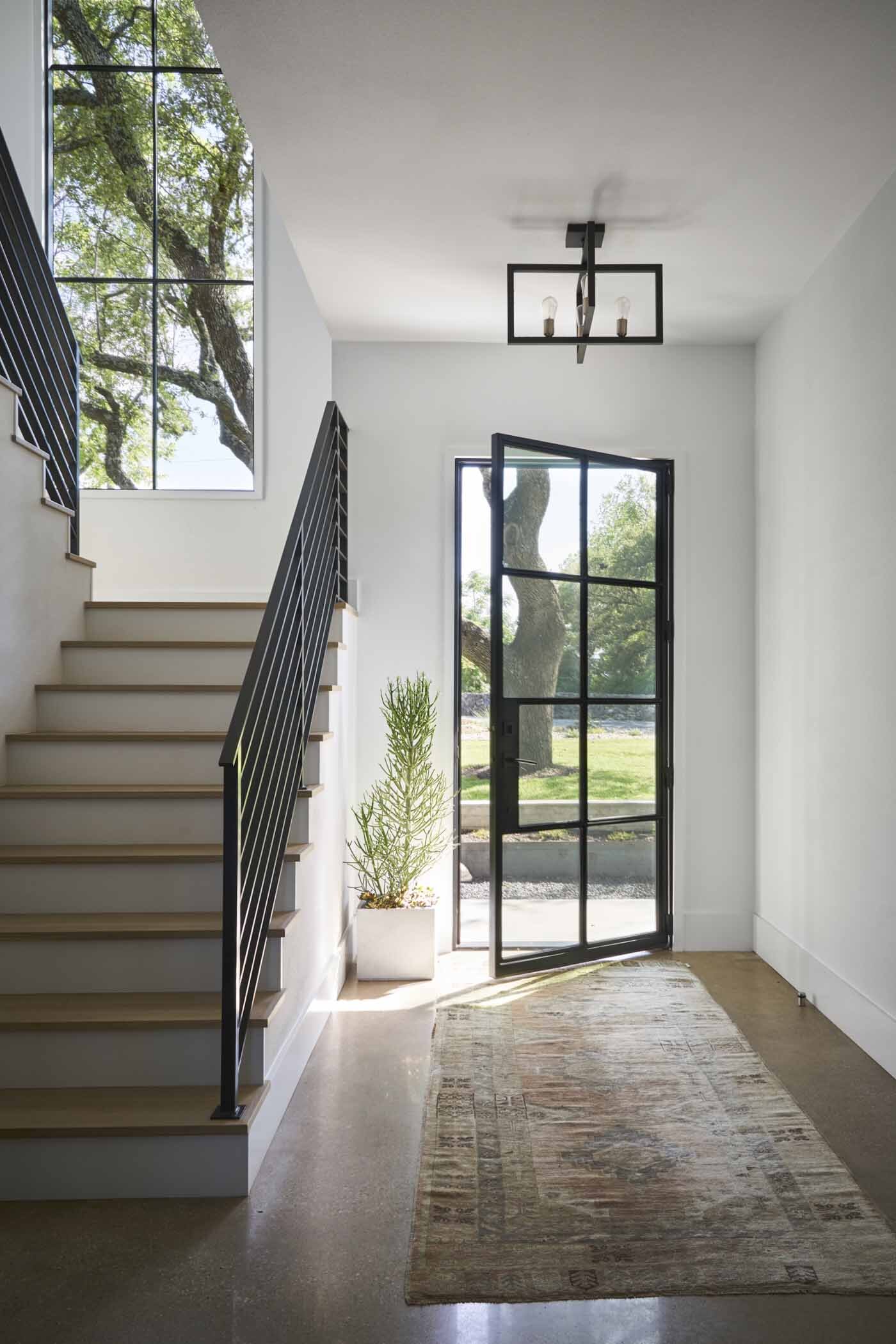Single-story vs. Two-Story Home: Which is Better for Your Lifestyle?
Should you build a one-story home or a two-story house? Single and two-story homes each come with their own set of pros and cons. When deciding between the two, it is essential to consider your budget, lot, needs, and personal style. So, is a single-story or two-story home better for your lifestyle? The architects at our Austin, Texas studio have put together easy pros and cons lists to help you decide what is right for you and your family!
Nameless Road Residence, single story home
Pros and Cons of Single-story Houses
So, is a single-story house better than a two-story house? One-story homes offer easy accessibility and are incredibly functional. However, before you build, know that you may be looking at a higher price tag.
Budget
Many homeowners are surprised to learn that, on average, it is more expensive to build a single-story home than a two-story house. To achieve your desired square footage, you will have to build your home out rather than up. This means you will be investing in more foundation and roof costs. The roof and foundation often make up the largest part of your home budget. If you want to save on expenses, a two-story home may work better for your budget.
Site and Lot Size
When designing homes, our architects always consider the site to make sure it is optimized for views, efficiency, and practicality. Single-story homes will require a larger lot and limit the amount of available outdoor space. If your lot is in an urban area, it may be more efficient to build up. However, if you have chosen a large site with plenty of land to use, this is less of a concern.
Floor Plan Function and Privacy
One-story floor plans offer great practicality and functionality, but they may lack the privacy of a two-story plan. In a single-story home, all of the bedrooms and living spaces will be on the same floor. This doesn’t offer the same level of privacy as two-story plans that can place bedrooms upstairs and even separate the master bedroom and kids’ rooms. Single-story homes also don’t offer as much privacy from the street since everything will be ground level.
However, single-story homes provide a great use of space. Without stairs, there will be more usable square footage and potential for an open flow. Single-story homes also tend to be quieter because there is no overhead noise, like footsteps. Homeowners also find it easier to maintain a one-story house, whether that means not having to carry laundry up the stairs or being able to clean the gutters on a short ladder.
Nameless road residence, 12’ ceiling/single story home
Accessibility
Single-story homes are much more accessible than two-story houses. Stairs can be challenging to navigate for young kids as well as aging adults. Consider your family dynamic and if you plan to age in place. While stairs pose a risk of danger for anyone, aging couples may not be able to stay in their two-story home due to a lack of function.
Home Style
Consider the style you gravitate towards, as it will affect the number of floors in the overall design. For example, ranch, Mid Century, and bungalow styles are traditionally single-story. Single story homes also allow for features like vaulted ceilings in the living spaces, where two-story homes will not.
Pros and Cons of Two-Story Houses
Will a two-story house meet your needs better than a one-story? Two-story homes can provide access to better views, beautiful balconies, and budget-friendly planning. However, a set of stairs may be a bigger hassle than they’re worth.
The High Road Residence, two story home
Budget
If you are looking to maximize your square footage for the best price, a two-story house plan may be the efficient design you need. Two-story homes are typically cheaper to build because the costs of the foundation and roofing materials are less expensive. If you have a big family and require a lot of space, building up may be the best option to maximize your budget.
Site and Lot Size
For urban builds, small lots, or families who want to maximize their outdoor space, two-story homes offer the best utilization of the site. By building up instead of out, you can gain interior space while ensuring you still have a large enough yard. Plus, if your site has excellent views, a second story will allow you to capitalize on them.
Floor Plan Function and Privacy
A two-story house plan offers separation and privacy. Bedrooms can be placed on a floor separate from the living area, allowing family members to retreat to a quiet space for rest. There is also the potential to put the master bedroom on the first floor and kids’ rooms on the second. This is a popular option for parents with older children. Second-floor bedrooms also provide privacy from the street, which can create a peaceful and secure feel.
Accessibility
In a two-story home, stairs will always present a potential danger. However, this is less of a concern for families with older kids and members who don’t have trouble navigating the stairs. When building your forever-home, carefully consider if stairs are the right option for you. When aging in place, stairs can present a hassle and safety concern for the future.
The High Road Stair case and foyer
Home Style
Again, consider what style of home you want and if a two-story plan will better complement the look. Victorian, Colonial, and Cape Cod homes traditionally feature a second floor. Know that you will probably have to sacrifice vaulted ceilings in the living area with a two-story house. However, you can design a beautiful entryway with a staircase focal point and add balconies to the facade to enhance the look and take in the views outside.
Deciding If a One-story or Two-story Home is Better for Your Family
When choosing between a one-story and two-story home, make a list of what is most important for your family. Is it necessary to save costs and maximize the budget for the most space? Does your family need privacy and separation, or would everyone benefit from an open concept plan? Are their views to take advantage of? Also, remember that stairs can present a daily challenge and present problems if you plan on aging in place. No matter how many floors you choose for your new home, our architects will be able to design the perfect plan for you and your family.
Ready to build your new home?




