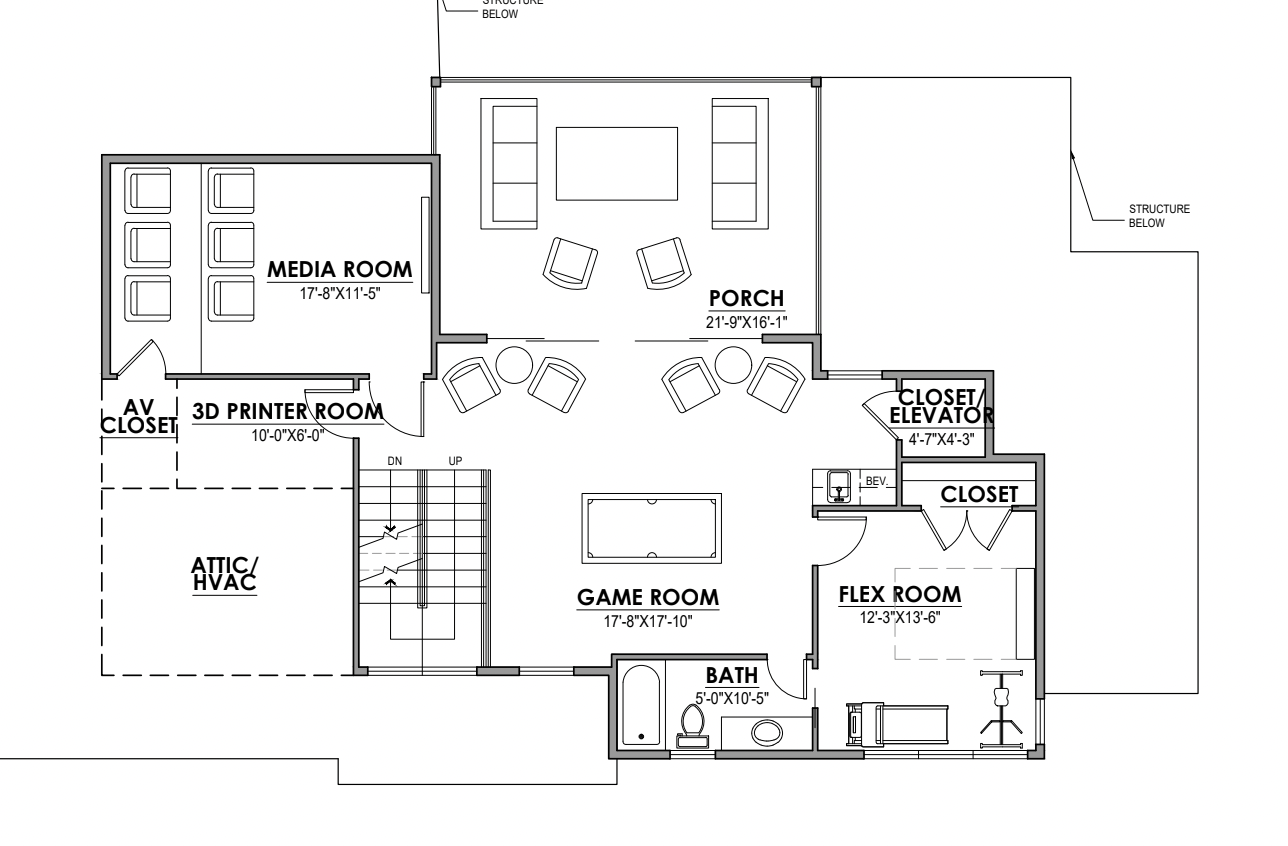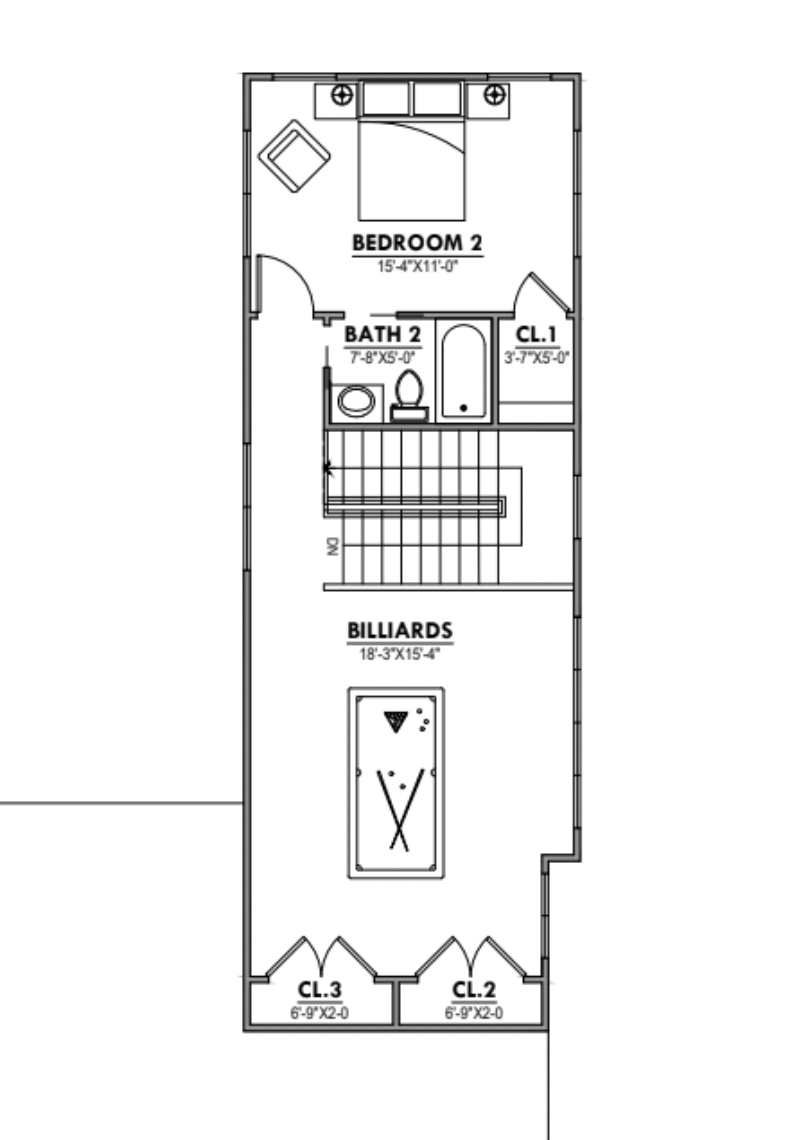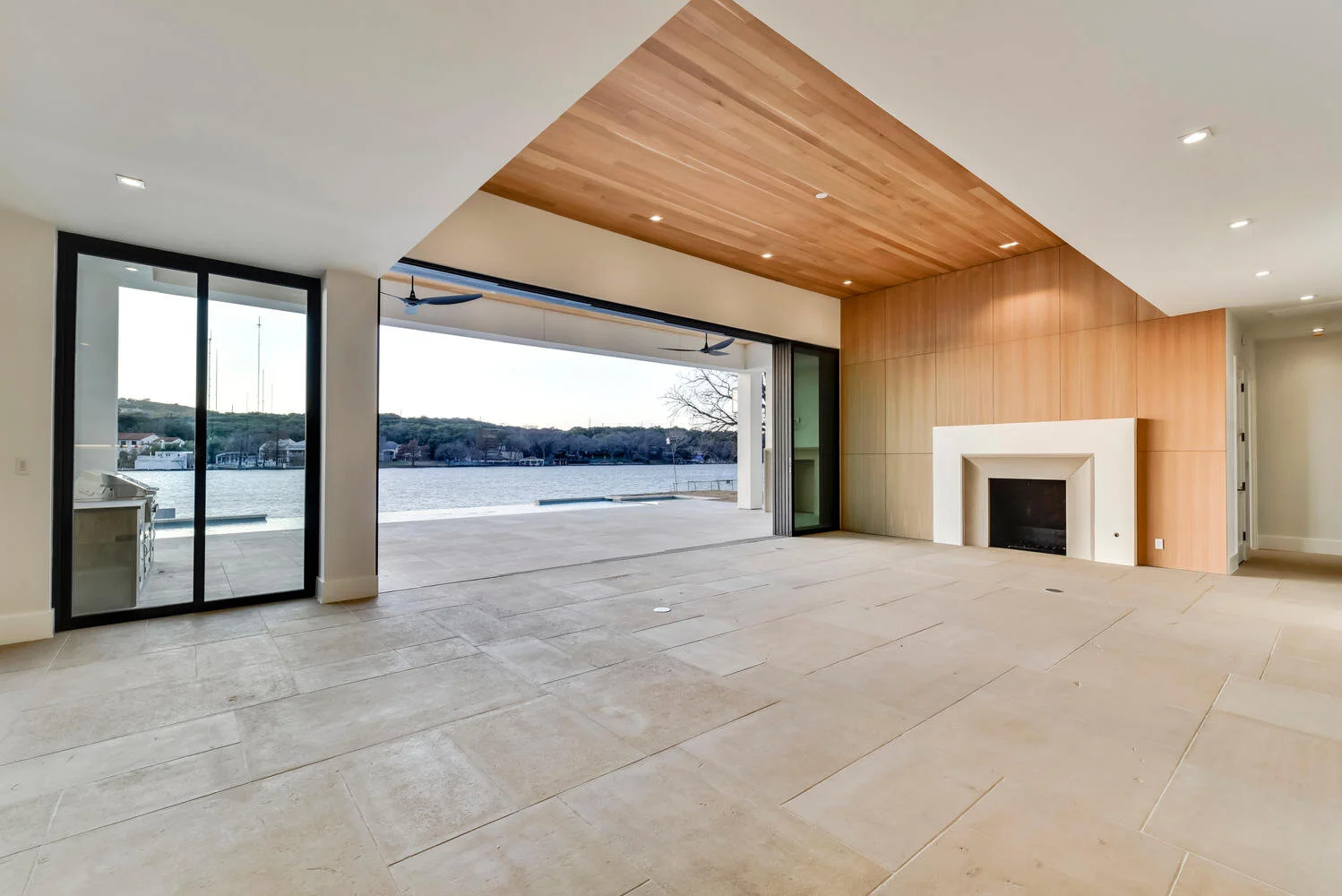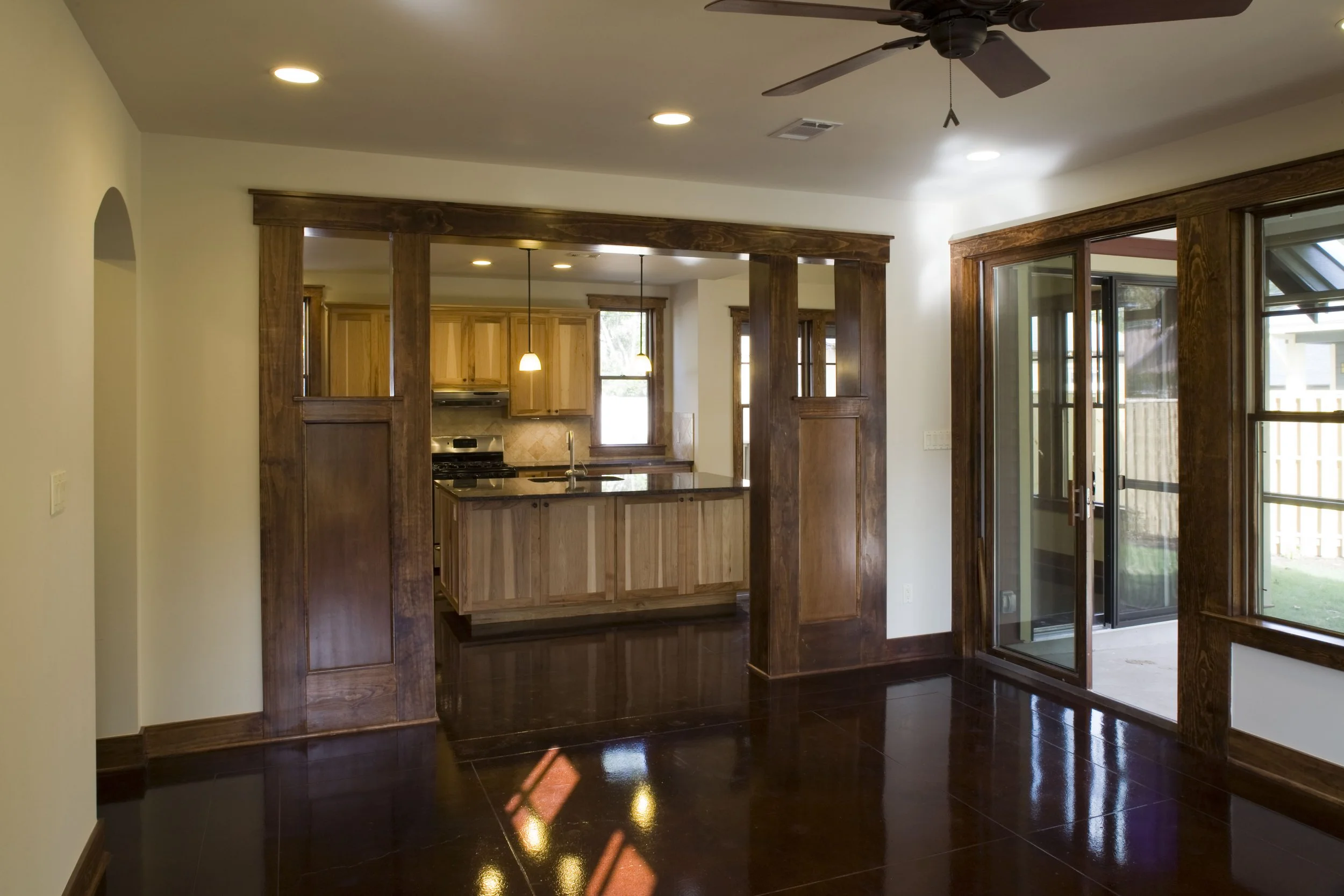How Big Should a Billiard Room Be?
Our Austin Architects Explain How to Design a Functional and Beautiful Billiard Room for Your Home
Adding a pool table to a game room or bonus room makes for a fun spot to gather and entertain. However, cramming a pool table into a space that’s too small inhibits easy gameplay and functionality. Homeowners buying their first pool table often don’t realize how much square footage is needed to accommodate it. So, how big should a billiard room be? Our Austin architects share everything you need to know, from our billiard room size guide to pool table room design considerations.
Billiard Room Size Guide & Space Requirements
Pool tables vary in size, so there is not a one-size-fits-all billiard room solution. The most common regulation-size pool tables are 8x4 feet and 9x4.5 feet. For easy play, regardless of pool table size, you must allow for a minimum clearance of 5 feet around the whole table. For example, a 9-foot pool table requires, at minimum, a room measuring 19x15 feet for 285 square feet of space. An 8-foot pool table needs slightly less space, requiring an 18x14-foot room for 252 square feet of space.
When designing a billiard room, it’s important to remember these space requirements only account for the minimum amount of clearance needed to play the game. These sizes don’t account for additional demands of the space, such as room for friends to gather or other entertainment options, like a card table, a media center, or a wet bar.
So How Big Should a Billiard Room Be?
Determining how big your billiard room should be comes down to the size of your pool table, the amount of space you’re willing to allocate, and the additional needs of the room. At a minimum, plan for your billiard room to take up at least 300 square feet or more of your home. Here are some design factors to consider for your pool table room.
Pick Your Pool Table First
Select your pool table first and design your billiard room around it. Pool tables vary in size, and larger regulation tables will need more space.
Prepare to Dedicate Space
Since pool tables require 5 feet of clearance around the entire table for easy play, they take up more space than meets the eye. Prepare to dedicate the square footage to your new home’s floor plan or create a new addition to your current property.
Consider Other Activities
More likely than not, your billiard room will house other activities besides playing pool. Account for additional square footage for guests and activities, like video games, music, board games, cards, and cocktail mixing.
How to Design a Billiard Room to Maximize Entertaining
A billiard room serves a larger purpose than a cut-and-dry game of pool. These game rooms are entertaining hubs where you can gather with family and friends. Consider adding a few of these elements to enhance your pool table room’s design and functionality.
1. Add a Wet Bar for Drinks
You can use a wet bar for more than just mixing cocktails. For example, adding a wet bar to your billiard room creates a spot to chill drinks and layout snacks, so you don’t have to go back and forth to the kitchen constantly. Sit back and enjoy a round of pool!
2. Create Additional Seating
Additional seating space allows your family and friends to gather around a game of pool, even if they aren’t playing. Creating extra space for cozy seating will make your billiard room more welcoming and conversational.
3. Incorporate a Game Nook for Other Activities
Chances are not all of your family and friends play pool. Turn the space into the ultimate game room. Expand your billiard room to house a nook for cards and board games.
4. Install a Mounted TV or Speaker System
Adding a TV and speaker system to your billiard room will enhance your entertainment options. A dedicated media center creates a spot for the kids to play video games while speakers fill the space with the family’s favorite songs.
5. Add Built-in Storage Solutions
On the practical side, you will need storage solutions to neatly organize pool cues and other games. Consider creating a built-in bookshelf and adding a pool cue rack to the wall.
6. Embrace Classic Billiards Style
A certain style comes to mind when you think of a billiard room. Why not embrace it? Consider using a dark, rich color palette of greens, browns, and reds. Accent your pool table with a focal point light fixture centered over it. Finally, add wall paneling to complete the look.
7. Personalize for Your Family’s Needs
Above all else, personalize your billiard room to fit your needs. Specialty rooms like this are unique home features that should reflect your aesthetic and function for your lifestyle. Think about how you want to use the room. Will it become a nightly gathering space? Will you use it to host large parties? Design and allocate space accordingly.
If you are still trying to figure out where to begin, consult with a professional team of architects who can help guide you through the process.




