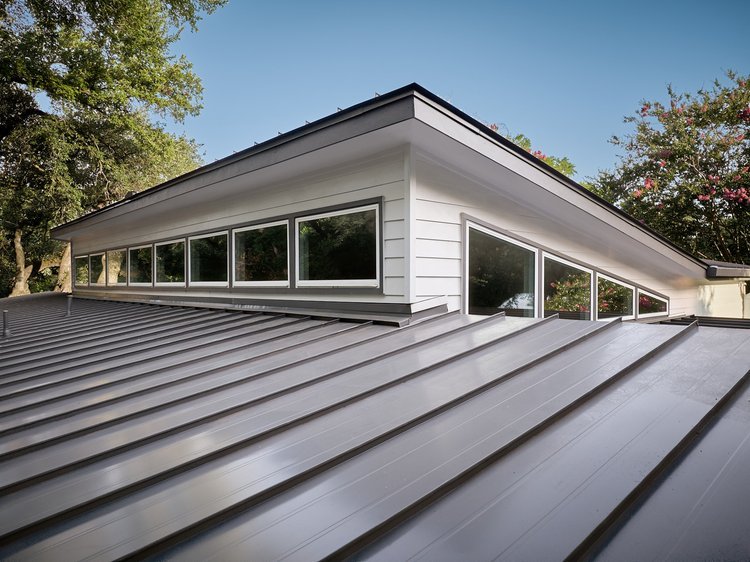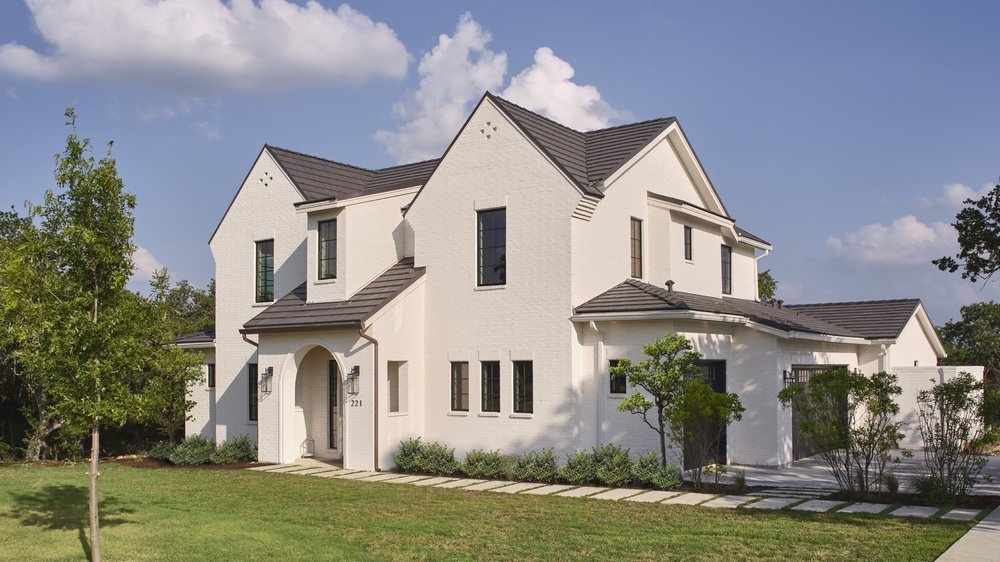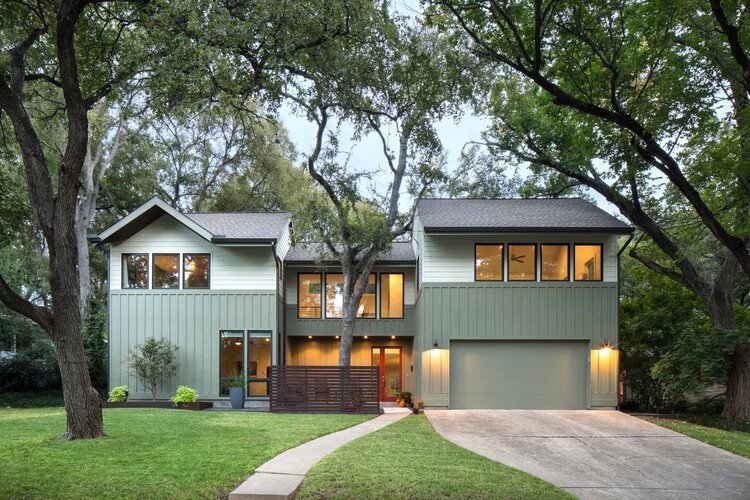The Architect’s Roof Style Guide
Our Austin Architects Explain 9 Different Types of Roof Shapes and How to Select the Right Roof Style for Your Home
One of the most important components of your home is the roof over your head. While your roof’s primary function is to protect you from the elements, the roof shape also affects the look and function of your home. There are many different types of roof shapes to choose from, so it's necessary to select one that will complement the overall style of your home and meet your needs. In our Roof Style Guide, our Austin architects explain nine types of roof shapes and considerations to keep in mind when selecting a style for your home.
What are the Different Types of Roof Shapes?
Here are the nine main roof styles to consider when building or renovating your home:
Pitched or Gable Roof
The pitched or gable roof is one of the most common roof styles. Its design features two sloping sides that meet at a central peak. Gable roofs are one of the simpler styles to construct. You can make this shape work with any style by adjusting the roof slope.
A-frame Roof
The A-frame roof is a variation of the gable roof where the roof planes stretch all the way to the home’s foundation, forming the walls. This style is typically used for cabins. However, the Swiss Miss variation of the A-frame roof appears as a focal point on some mid-century modern homes. The A-frame was very popular from the 1950s to the 80s.
Saltbox Roof
The saltbox roof is another variation of the gable roof. In this New England style, the planes of the roof line are asymmetrical. The roof shape features one long side with a low slope and one short side with a steep slope. This was done to account for snowfall and prevailing winter winds, so the taller side would always face north.
Single-slope or Shed Roof
While gable roofs feature two pitched roof planes, single-slope or shed roofs feature only one. An architect can position this plane in any direction on the home based on the site orientation. Considerations such as prevailing winds and sun exposure often factor into the decision to increase energy efficiency. We often use this roof style for contemporary and modern homes.
Hip Roof
The hip roof has four sloping sides that meet at a point in the center. Hip roof construction is more complex than other styles, such as single slope or gable. However, this roof style tends to stand up better to extreme weather because of its aerodynamic qualities and additional connection points. Additionally, hip roofs are often shorter than gable roofs. So, this style is useful for cities and HOA neighborhoods with strict height restrictions on builds.
Mansard Roof
The mansard roof is a hip roof variation featuring two slopes on each of its sides, with the lower slope positioned at a steeper angle than the upper to create an almost flat wall. This style is typically used to create a room within the roof, so it often features dormer windows to allow light into the additional floor of living space. Mansard roofs are associated with French architectural styles. Images of Paris should come to mind!
Gambrel or Dutch Roof
The gambrel or Dutch roof has two sides, like a pitched roof, with each side featuring two slopes, like a mansard roof. The upper slope is shallow, and the lower slope is steep — maximizing the headroom of the attic space. Gambrel roofs are often associated with barns but can also be found in residential styles such as Dutch Colonial.
Flat Roof
The flat roof may appear flat. However, it has a slight slope to allow for proper rainwater runoff. Flat roofs are often associated with commercial buildings but can also be found in modern residential homes.
Butterfly Roof
The butterfly roof is a specialty roof design named for its planes that mimic a butterfly’s wingspan. Essentially an inverted gable roof, the butterfly roof shape features two planes that rise up from a central point, draining towards a central roof valley and increasing ceiling height on either wing of the home. The unique design eliminates the need for a traditional gutter and downspout system. This roof style is mainly associated with the mid-century modern style.
Choosing the Right Roof Style for Your Home
Selecting the right roof shape for your home comes down to the following considerations:
Style
Most roof shapes can be adapted to fit any architectural style you gravitate toward for your home. For example, hip and gable roofs are seen across various design styles, from contemporary to traditional. However, some roof styles lend themselves to specific architectural designs. For example, the butterfly roof has a mid-century modern feel, while the saltbox roof better suits a Cape Cod style home. When embracing a unique architectural style, look to examples to find a roof style that will fit the overall look and feel of the house.
Pitch
The roof pitch refers to the slope or incline of the roof planes. The slope may be shallow or steep. Regional weather conditions may affect decisions regarding pitch to account for rainwater runoff and snow. Additionally, interior concerns such as vaulted ceiling height may affect roof pitch choices.
Proportion
Ultimately, the roof shape must feel proportionate to the overall scale of the home. For example, you don’t want a massive steep roof placed on a smaller home. Therefore, architects carefully calculate the proper roof pitch based on the size of the house and how the roof lines relate to other components of the overall design.
Finishing Materials
The roof shape and pitch may affect material choices, which should be considered during the early design phases. For example, pitched and flat roofs require different roofing materials. Additionally, certain roof styles, like the mansard style, show more roofing material than others. Consider how roofing materials will complement the roof style and other finishes used on the home.
Design a Stylish Roof Over Your Head
The roof over your head should be stylish. As one of the largest components of your home’s design, the roof shape will majorly impact curb appeal and interior spaces. Some designs can even combine multiple roof styles for added visual interest and function. If you need assistance, seek the expertise of a professional residential design team. Our Austin-based architects would love to help.
Do You Need Help Designing Your Home?





