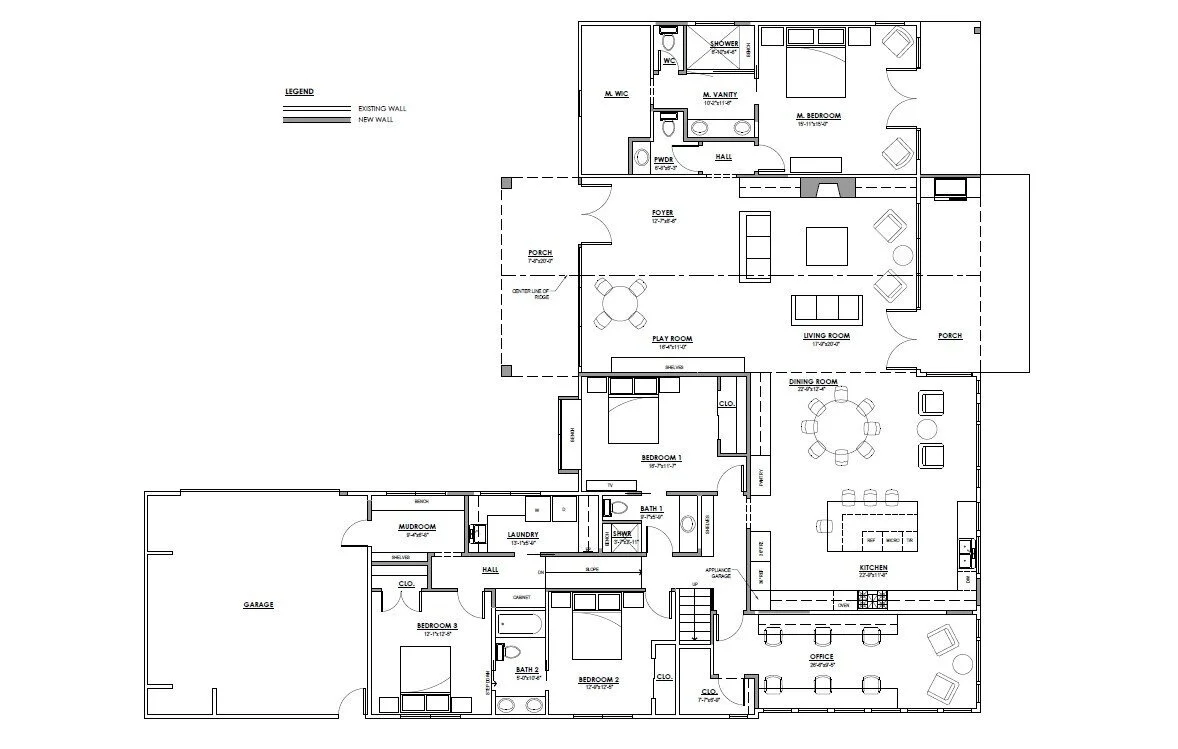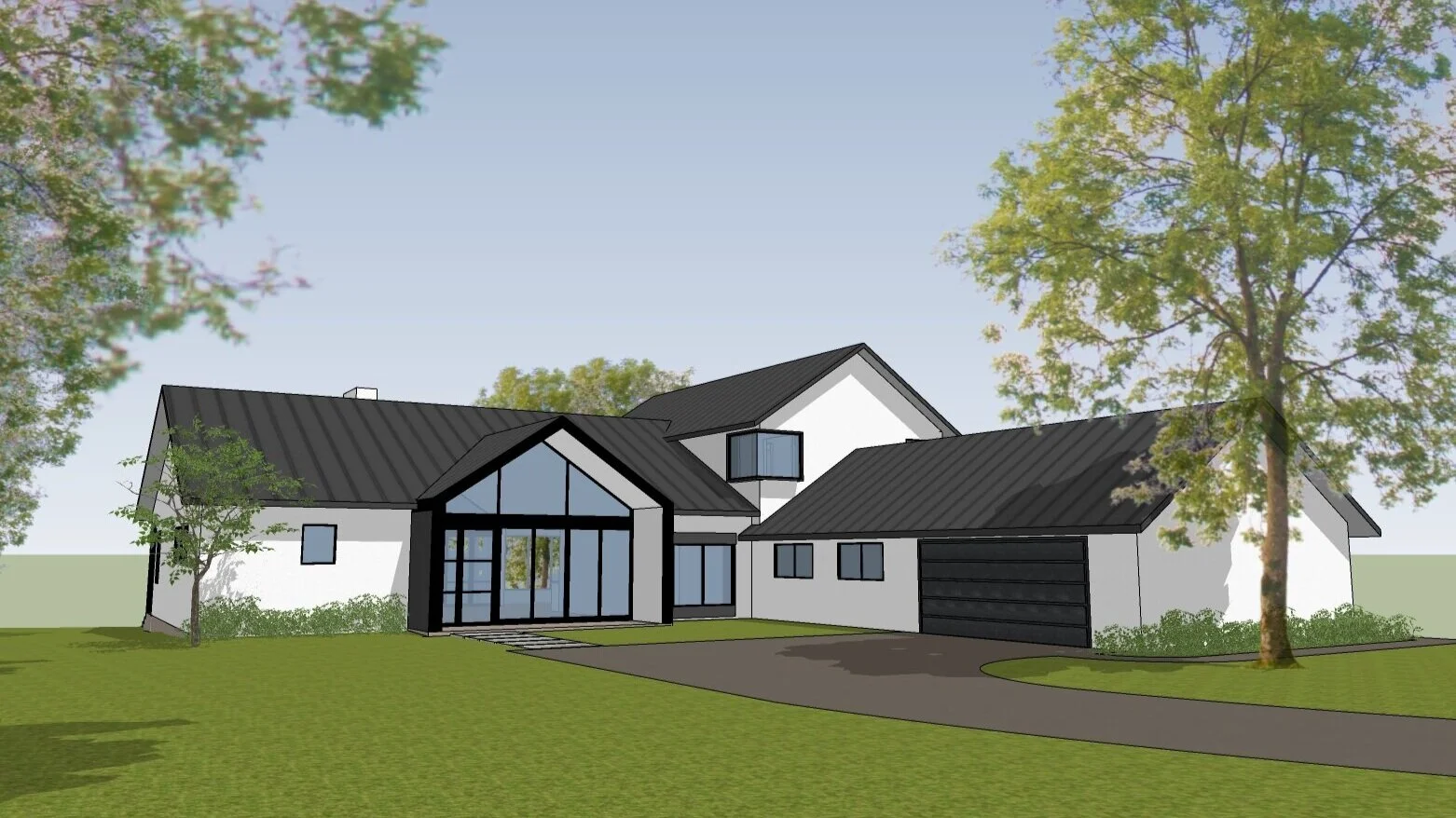The Architecture Design Process and 5 Phases of Design Explained
If you are working with an architect for the first time, you may have questions about the architecture design process and what to expect in each one of the design stages. You may even be wondering what the design stages are! Here at DK Studio in Austin, TX, we are explaining the 5 phases of the architectural design process and what you can expect in each one over the course of your remodel, addition, or new build.
The High Road Residence, New Build
The 5 Phases of architectural design are:
1. Schematic Design
2. Design Development
3. Bidding
4. Construction Documents
5. Construction Administration
Pre-Design
Before we jump into the design process, at DK Studio we add a prerequisite: the pre-design phase. During this phase, an architect will meet with the homeowner to not only determine the scope of work but also get to know them and their sense of style. We start with the basics of the project and move on to get a better understanding of not only how the space will be used currently but how the homeowner will grow into it in the future. For example, will you be entertaining, will you need to have more storage, will your family be growing? Next, we get into the fun part of deciding on a style. Here we review our client’s inspiration boards, decide if we are incorporating existing architectural styles or changing the home, and hone in on their specific style wants. As an Austin, Texas-based architecture firm, we have worked on modern city homes, rolling Hill Country estates, and even mission style houses. Our client’s investments are important to us, and we want to make sure to deliver a functional and stylish space to be enjoyed for years to come.
DK Studio Office Cork Wall
Schematic Design
Once we have decided on a style and have defined the needs the client has for their space, we move on to the first stage of the architectural design process: the schematic design phase. This is where your architect takes the discussions of your needs and styles and translates it into a design plan. In this phase, your architect will begin crafting two concepts for your home. If you are doing a remodel or addition, we start by measuring your home and creating an initial schematic. From there, we create two different floor plan options for you to choose from.
There are benefits of working with a small architecture firm, like DK Studio. While larger firms may only offer two floor plan options without room for edits, we will continue to work with you after the initial floor plan presentation, often combining elements of both plans and tweaking them to exceed your expectations. These initial plans typically have less technical details, and they then move on to be expanded upon in the design development phase.
Lake Travis Remodel, Schematic Floor Plan 1
Design Development
After a floor plan has been decided on, then we move into the second phase of the architecture design process, design development. In this stage, we refine the initial plans to include more of the necessary details needed to develop and carry through the build. This is also when we start designing exterior elevations and render 3D models of your home for you to review. As architects, we often translate 2-dimensional drawings to 3-dimensional images in our own minds, but we feel that it is necessary to create these digital models to review with clients. This is the perfect way to fully understand how your future home will look, and it is easier to make visual changes if needed. At the end of this stage, the client will approve the elevations and move forward to the next phase of the design process.
Lake Travis Remodel, 3D image
Bidding
The bidding stage of the design process is one of the more self-explanatory phases. This is where multiple contractors will bid on the cost to build your project. Here, your architect is still very much a big part of the process. We can help recommend contractors, answer questions the contractor may have about the plans, give feedback on their bids, and make sure their estimate covers the entire project’s scope. Sometimes, the bid comes back higher than expected, so we work with our clients to find compromises in the design to match their investment expectations. Once a contractor is chosen, construction documents are finalized.
Construction Documents
Once the bid price and contractor have been approved by the client, the architect begins the construction document phase of the architectural design process. In this phase, the architect takes the design development plans and elevations and adds the necessary details and specifications the contractor needs to build the project. These are the final drawings, which have been approved by a structural engineer, that will be used throughout the rest of the design and build process. This set of documents includes:
- Site Plan
- Demolition Plans (if applicable)
- Floor Plans
- Roof Plan
- Exterior Elevations
- Cabinet Elevations
- Required Building Sections and Details
- Power and Lighting Plans
- Finish Materials and Coordination of Finish Schedule
- Performance Specifications
These documents will be closely followed during the construction administration stage.
Woodview New Build, Courtyard
Construction Administration
The construction administration stage is the last phase of the architectural design process. While some firms may view this as an optional service, we believe it is crucial to ensure peace of mind for the homeowner and timely and successful project completion that is true to the original vision. In this phase, your architect will conduct routine site visits to monitor the construction and make sure it is in accordance with the construction documents. This includes meetings with the contractor to solve problems that come up, check-ins with the homeowners to make sure everything looks as they expected, and sometimes even design changes. Your architect will also review window orders and cabinet drawings by designers to make sure they align with project expectations.
Northland Remodel, Framing Review on site
The architecture design process involves many moving parts, including not only the design but also translating client’s needs to paper, coordinating with contractors, and routine site visits. Like any creative process, the length from start to finish will depend not only on the project size but also on the lives and expectations of the clients and professionals involved.
We value the process and hope to share it with you someday.






