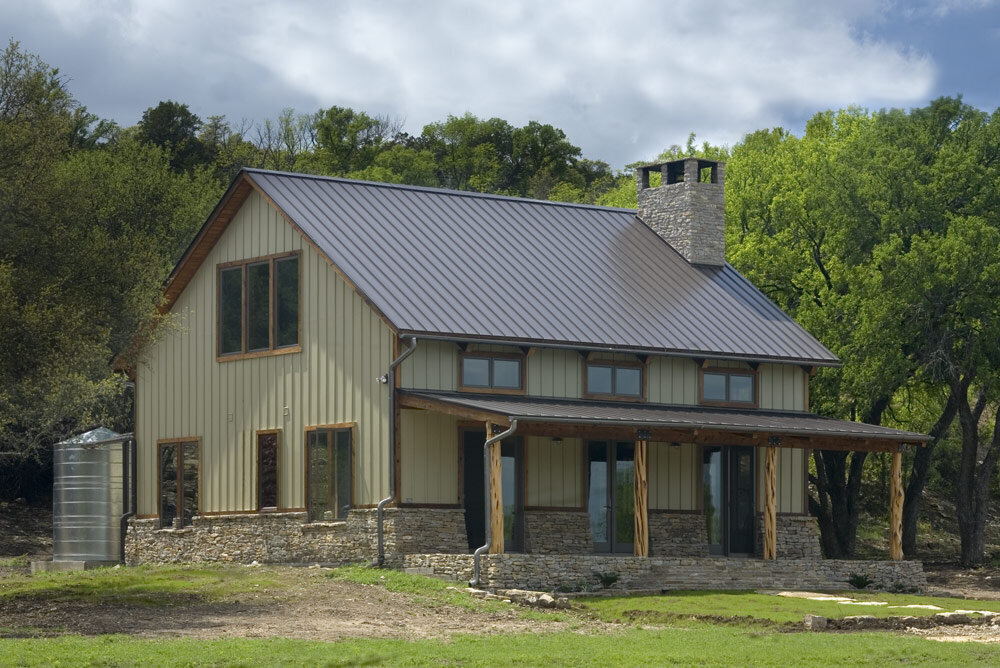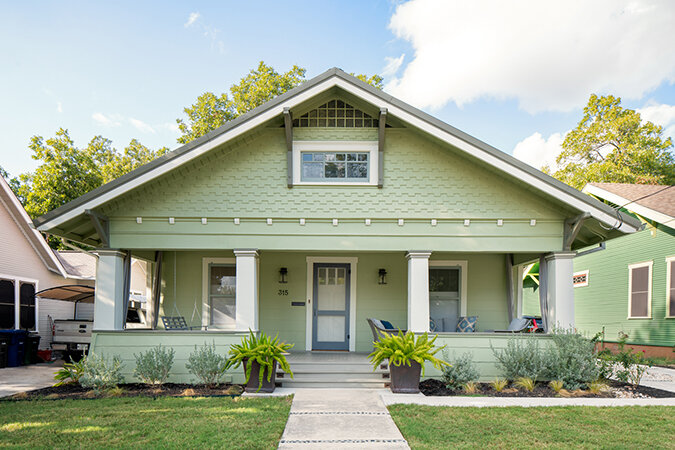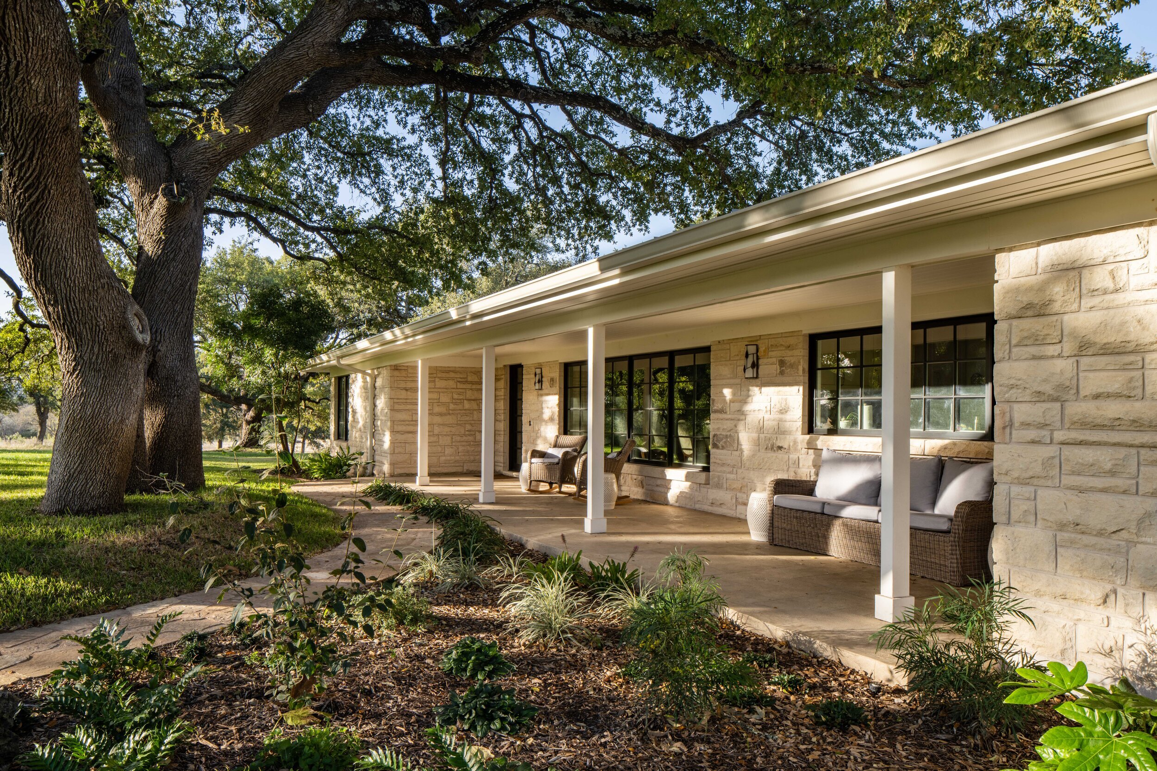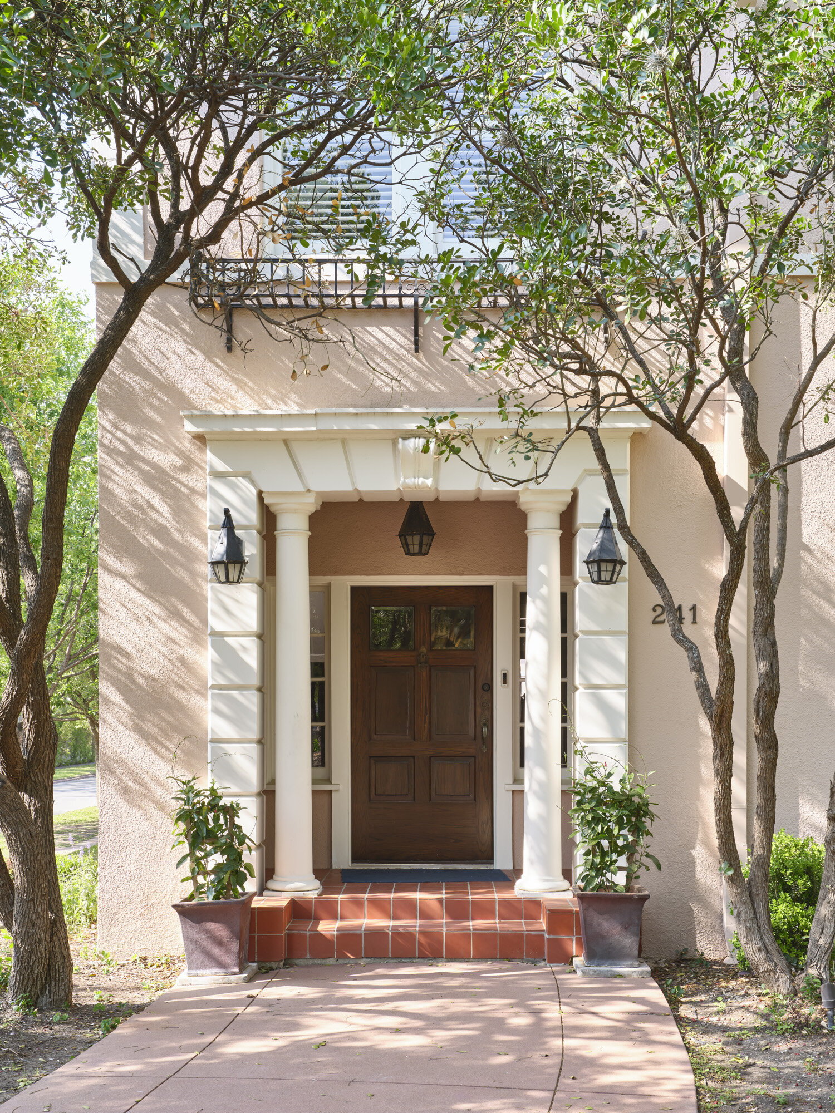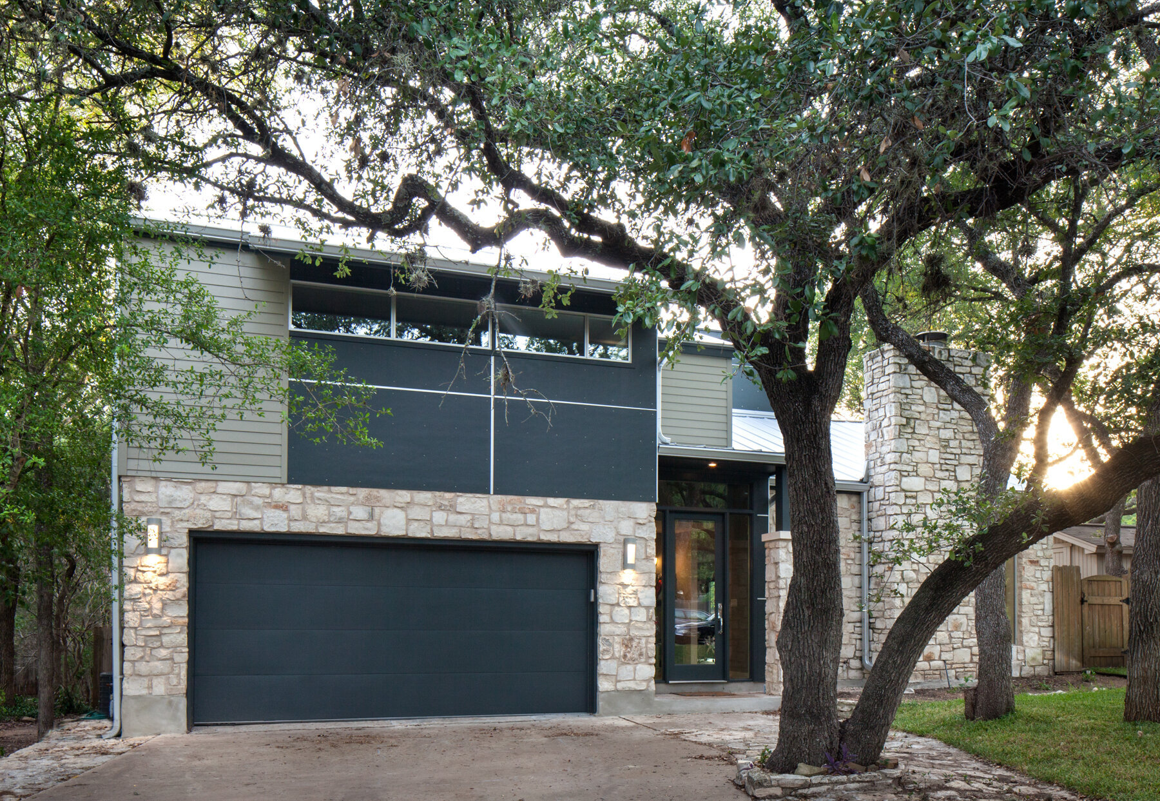How to Design a Front Porch for Your Home
Our Austin Architects Explain How to Design a Welcoming Front Porch With Curb Appeal
One of the most popular design requests we receive at our residential architecture studio in Austin, Texas, is to add on a front porch. This request frequently comes from clients planning their first remodel and clients building their first house, and it is easy to see why. Front porches add visual interest to the front elevation of a home, create a welcoming approach, and provide a space to gather and socialize. Our Austin architects explain how to design a front porch for your home and review important considerations to keep in mind during the process.
Relate the Front Porch to the Style of Your Home
Most importantly, a front porch should tie into the overall architectural style and design of your home. Otherwise, it could feel like a disjointed addition. Here are a few ways to ensure you unite the porch with the exterior.
Determine the Style of Your Home
First, determine the style of your home. If you are building a new home, take the time to review designs and decide which architectural style is right for you. Having a clear style in mind will help guide the rest of the design decisions.
Having a clear style in mind like this rustic home will help guide the rest of the design decisions.
Photo by DK Studio
Research the Architecture
Once you have determined the style of your home, research common architectural features associated with the look. Some architectural styles will affect the scale of your front porch. For example, Craftsman homes typically feature large front porches, while cottage-style homes only have a small stoop. Adding your dream wraparound porch to a cottage home may overwhelm the structure and look out of place.
Some architectural styles will affect the scale of your front porch like this home’s small front porch.
Photo by DK Studios
Select Coordinating Finishes
Finishing design elements on the porch, including railings, columns, and flooring, will need to relate to your home’s architectural style. For example, a Mission-style home and a Texas Hill Country-style home traditionally have different exterior finishes. A Mission-style front porch will typically include decorative ironwork, while a Hill Country porch may feature wood pillars and limestone.
Decide What Type of Front Porch is Right for You
There are six different types of front porch designs. Each has its own benefits and works well with different styles of homes and in a range of settings.
Wraparound Porch
A wraparound porch spans across multiple sides of a home’s exterior, providing many outdoor areas to gather and take in views from every angle of the property. A wraparound porch is most effective for homes built on larger sites that offer privacy and views. Victorian, coastal, and farmhouse-style builds look great with this type of porch.
Two-story Front Porch
If you have a two-story home, you could consider building a two-story front porch with levels accessible from the ground floor and second story. A two-story front porch has a grand and charming feel and is seen on French Quarter, Colonial, and coastal-style homes.
A two-story front porch has a grand and charming feel and is seen on French Quarter, Colonial, and coastal-style homes.
Photo by DK Studio
Screened Front Porch
A screened porch is an excellent option for homeowners who enjoy spending time relaxing and hanging out on their front porch. Screened porches tend to have a more casual feel to them.
Screened porches tend to have a more casual feel to them.
Photo by DK Studios
Full-span Front Porch
A full-span front porch extends across the entire front elevation of the home, maximizing the available space. This type of porch can work with many home styles and is a good option for people who enjoy spending time outside.
Partial-span Front Porch
A partial-span front porch is more common and only extends across a section of the home’s exterior. This design is a good option for porches that primarily serve as a space to receive guests.
A partial front porch is a good option for porches that primarily serve as a space to receive guests.
Photo by DK Studios
Front Stoop
A front stoop is an approach with a small landing. While stoop designs may have room for a small bench, they don’t provide much space for hanging out. Stoops are versatile, and many home styles, from modern to cottage, can include one.
Compare Open and Covered Front Porch Designs
Porches can be left open or covered with a roof that extends from the house. Here are the benefits of each.
Benefits of Open Porches
With an open porch, homeowners can expand the front patio space with limited additional costs. Plus, open porches allow plenty of sunshine to enter the home and can be defined with other structures like a pergola.
Benefits of Porch Overhangs
Porches with roof overhangs are more common. They reduce energy costs by shading the interior, provide shelter from the rain when entering the home, and offer architectural interest.
Determine if You Need Porch Railings
Depending on how high it is off the ground, you may need to add railings to your front porch.
When Porch Railings are Required
Porch railings are required when the elevation of the front porch is 30 inches or higher above the ground. Railings provide safety and also create a more defined space.
When Porch Railings are Optional
Railings are optional if your front porch is less than 30 inches off the ground. However, you can still add them for decorative appeal. On the other hand, designing a porch without railings creates a more open, airy, and streamlined feel.
Railings are optional if your front porch is less than 30 inches off the ground.
Photo by DK Stuidos
Design a Strong Front Porch Foundation
A well-built front porch starts at the foundation. Here are a few things to keep in mind.
Create Welcoming Steps
If your front porch is raised, you will need to include steps to get there. When designing steps for a front porch, our Austin architects opt for wider treads than usual—allowing 14 to 16 inches on the horizontal plane of each step. Wider treads create a more substantial and welcoming feel.
Slope to Drain
Ensure your front porch slopes away from the house, so water drains away from the front door when it rains. Perfectly level front porches can result in water pooling and even entering the home through the front door.
Select the Right Flooring
Make sure to select the right flooring for your front porch. The material should coordinate with the other finishes used on the home’s exterior. Options include wood decking, brick, stone, tile, and stained concrete.
Hire a Team of Experts
As you can see, there are many considerations both in the design and construction of a front porch. As the first space guests will see when entering your home, it is crucial to get it right. Make sure to hire a team of experts who can carefully design and build the front porch of your dreams that you can enjoy for years to come.

