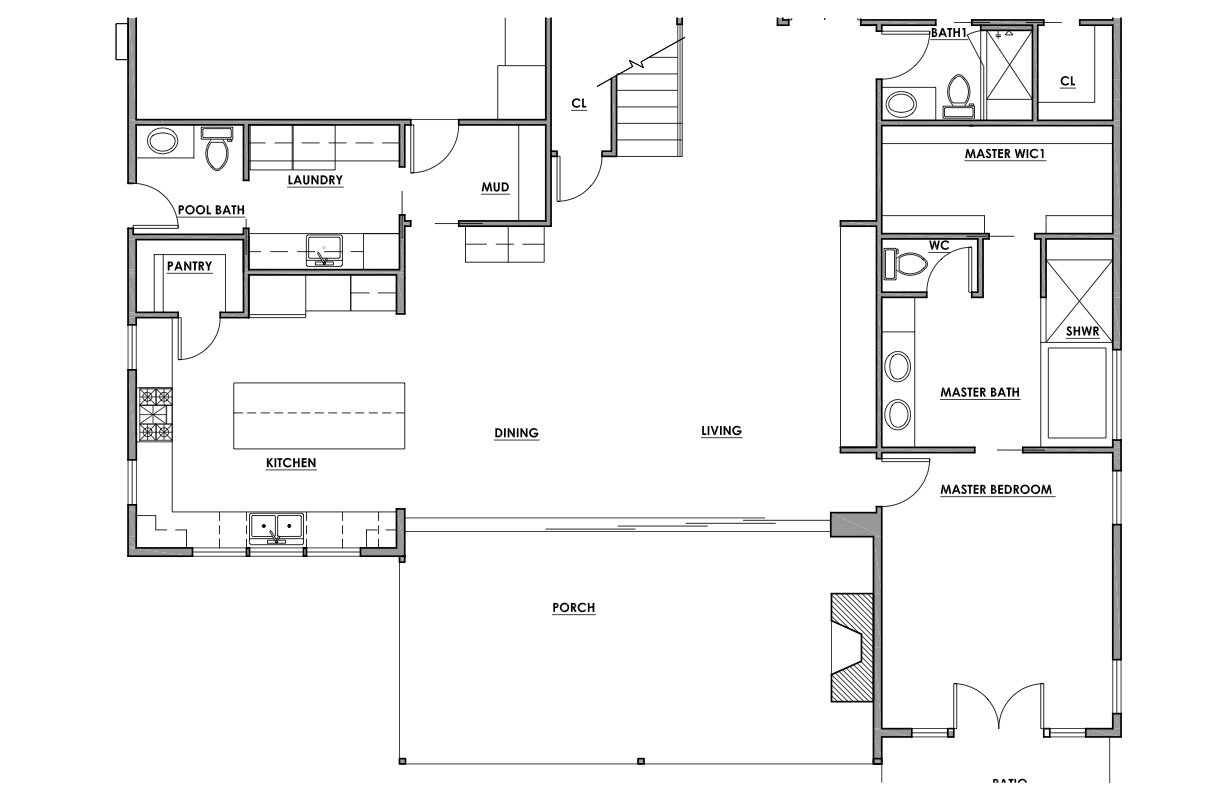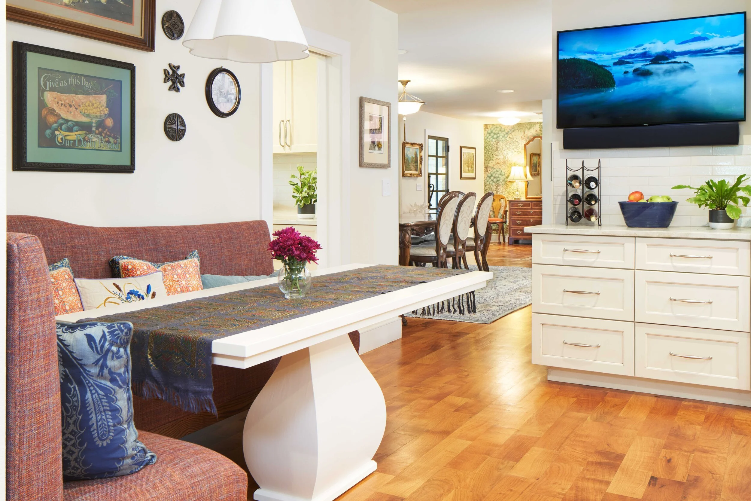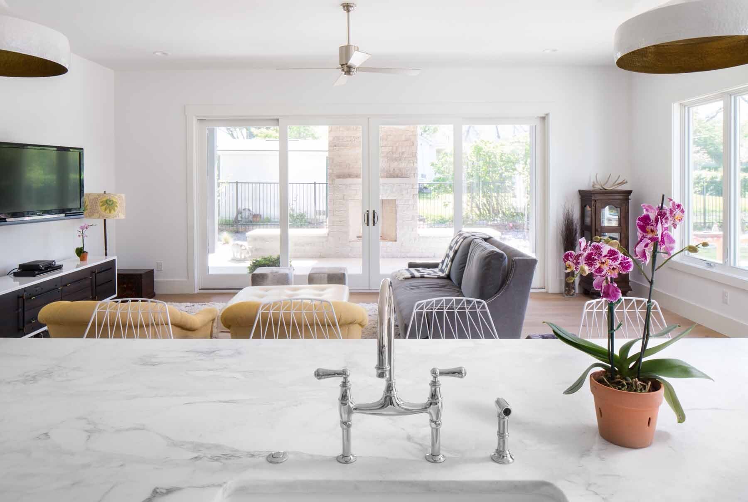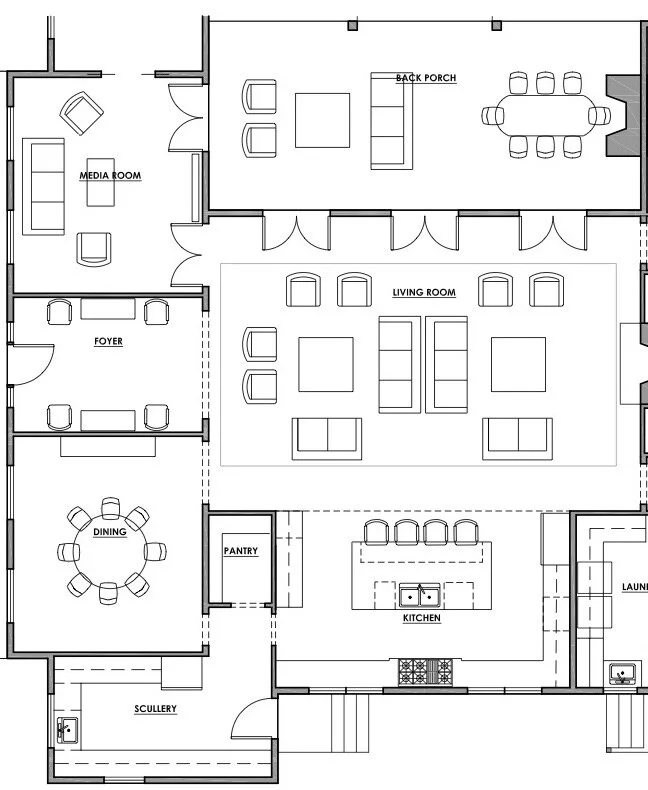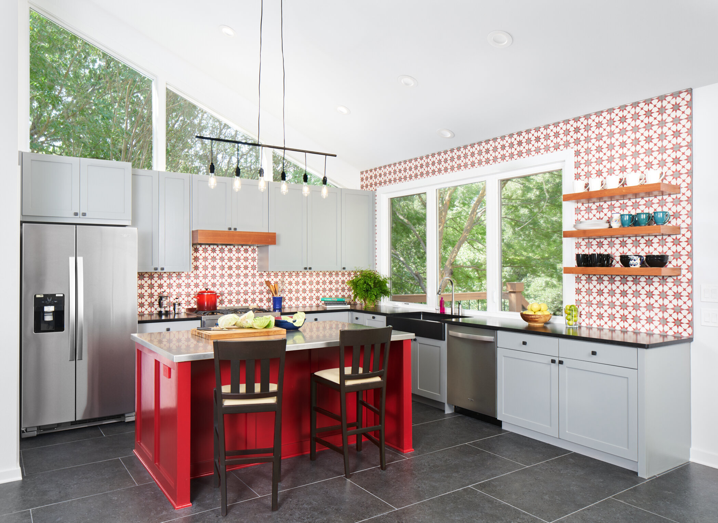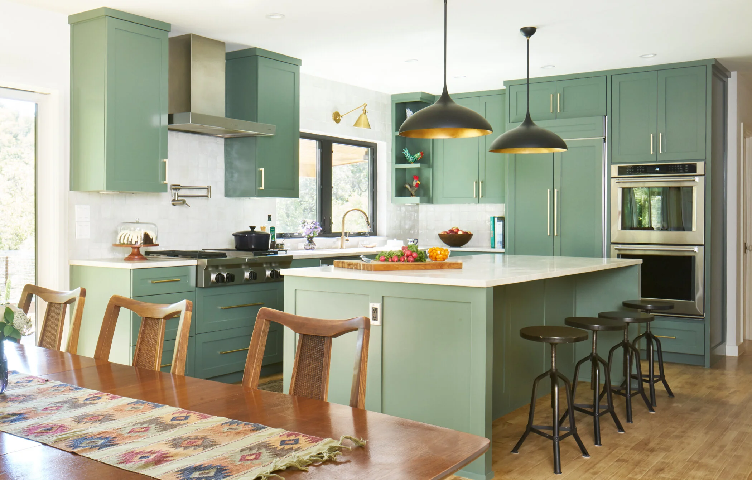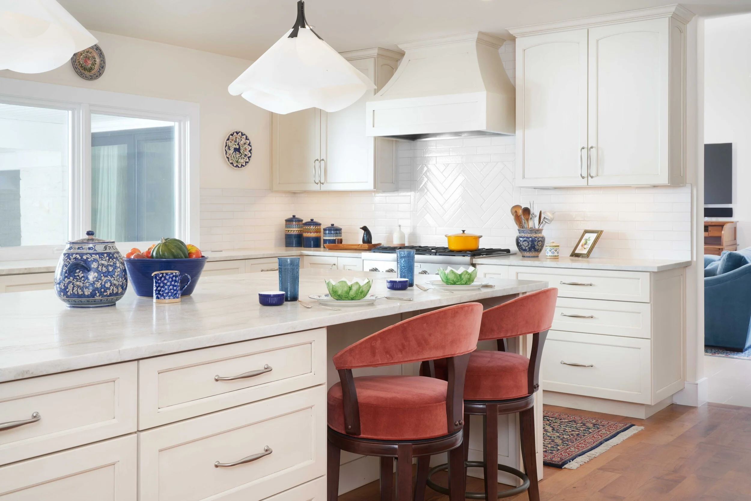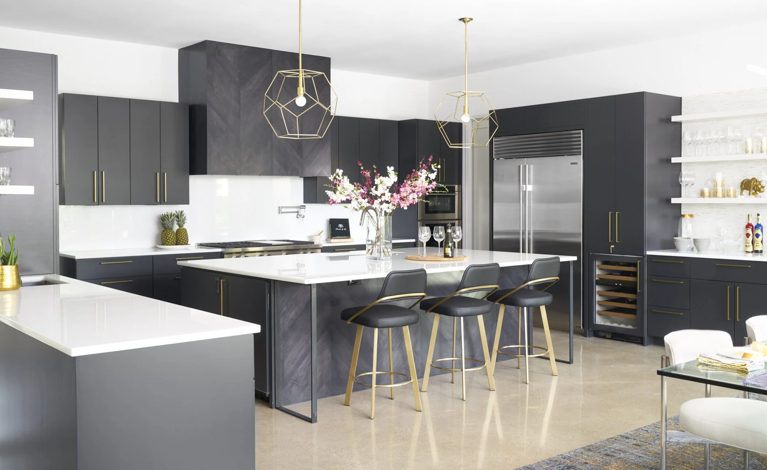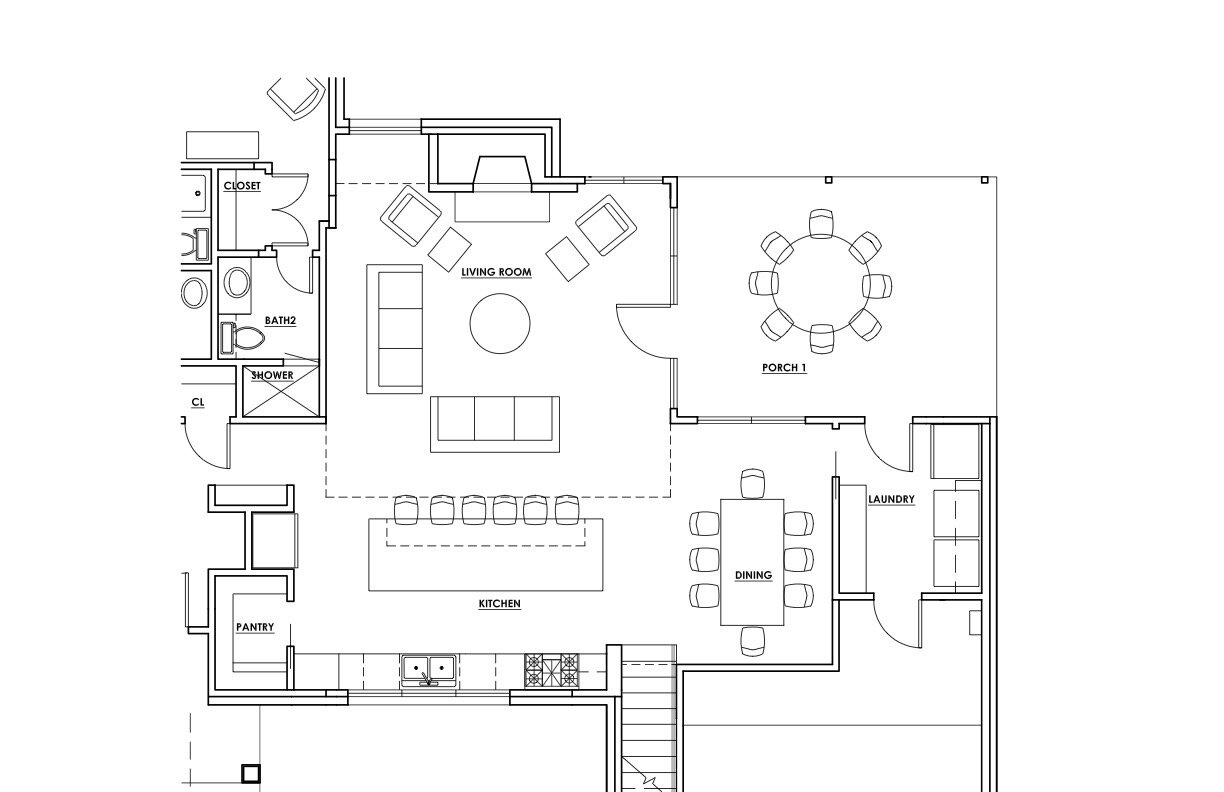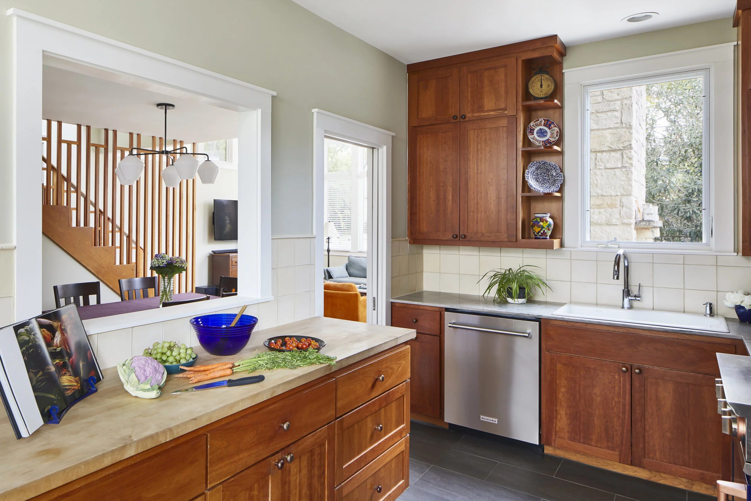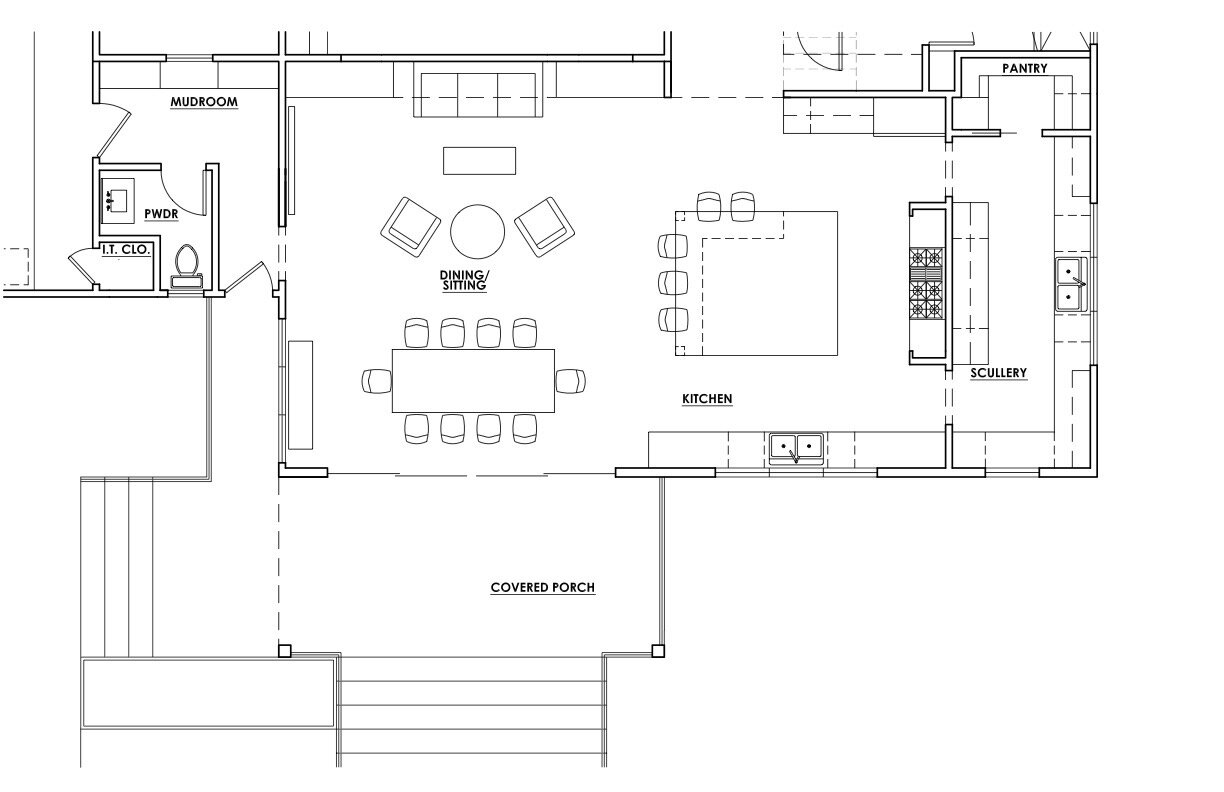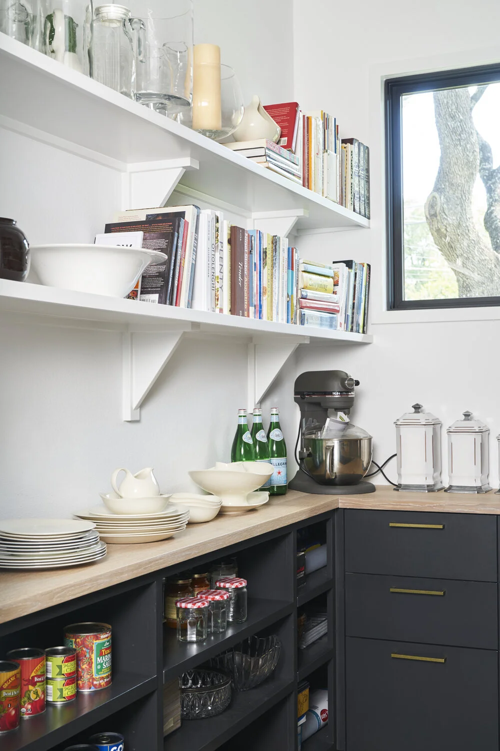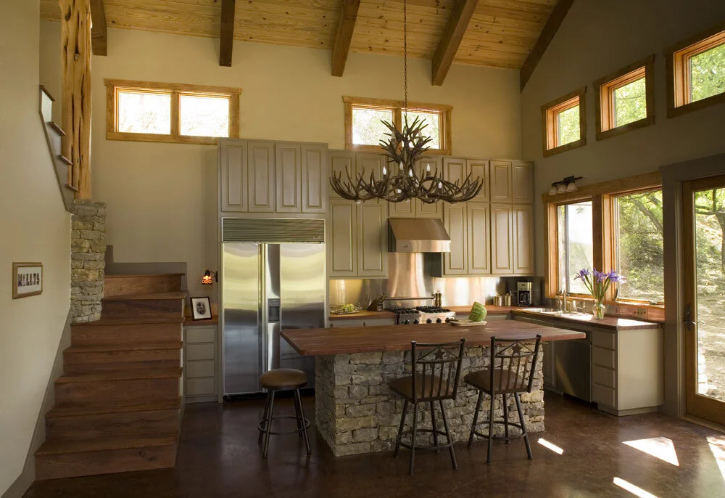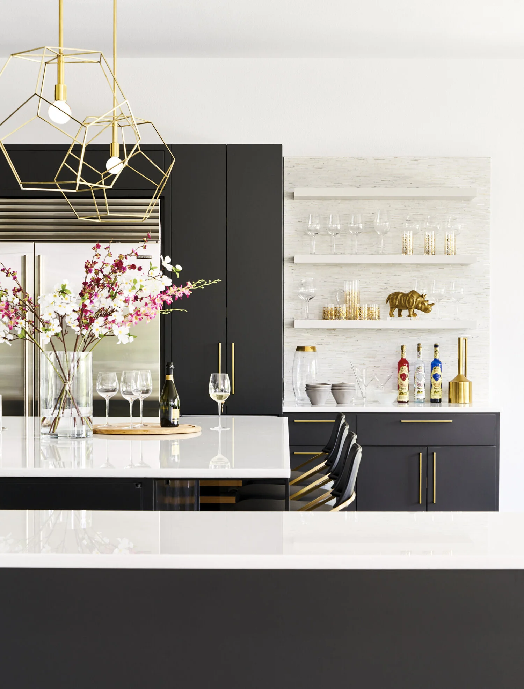How to Design a Functional Open-concept Kitchen
Our Austin Architects Share the 5 Benefits of Open-concept Kitchen Floor Plans and How to Maximize Their Function
Whether you are planning your first remodel or building your first house, the kitchen is one of the most important room designs to get right. It is the heart of the home, after all! The majority of our Austin residential architecture clients come to our team wanting an open-concept kitchen design. While open-concept kitchens are popular, the layout can be hard to get right. Our team of Austin architects explains how to design a functional open-concept kitchen the entire family can enjoy. Plus, we share the five benefits of an open-concept kitchen that our clients love.
5 Benefits of Open-concept Kitchen Floor Plans
1. Make Your Living Space Feel Larger
Open-concept kitchens make living spaces feel larger by removing dividing walls that block light, sightlines, and traffic flow. Visually, walls can make us feel crowded, while open spaces give us room to breathe. Open kitchens can even make tiny homes feel large and spacious.
Open kitchens can even make tiny homes feel large and spacious.
Photo by DK Studio
2. Allow for Seamless Entertaining
Closed kitchen floor plans can make entertaining difficult, especially for homeowners who love to cook. For example, in a galley kitchen design, guests don’t have the space to congregate. In contrast, an open-concept kitchen with an island provides the perfect spot to serve and gather.
3. Bring Your Family Together
Big cities like Austin tend to have a fast-paced lifestyle, making it hard to find one-on-one time to spend with the family. Open concept kitchens allow homeowners to maximize their family time. Kids can finish their homework on the kitchen island while the parents cook dinner, and no one has to be confined to a separate room.
4. Create a Fun Hangout Space
Parties tend to always gravitate to the kitchen because this is where all the action happens! With an open-concept kitchen layout, it is easier to hang out and move throughout the living area while maintaining easy access to snacks and drinks.
Seating with a Media Space in an Open Concept Kitchen
Photo by DK Studio
5. Provide Sightlines Throughout the Living Space
For parents with small children and avid entertainers alike, sightlines from the kitchen to the main living space are a priority. By creating a kitchen pass-through window or removing dividing walls entirely, homeowners can keep an eye on the happenings of the home. Plus, being able to watch the living room TV from the kitchen sink is a bonus!
With sightlines, homeowners can keep an eye on the happenings of the home.
Photo by DK Studio
Here’s How to Design a Functional Open-concept Kitchen That Works for the Entire Family
Create Distinct Zones in Your Open-concept Kitchen
Just because you tear down a wall doesn’t mean your kitchen will function better. A functional kitchen layout design is the first step to creating an open-concept kitchen and living area that works for your family. Our team of Austin architects recommends creating distinct zones for cooking, eating, and hanging out. Treat each zone as a separate room in the design, even though there are no dividing walls. Dividing the open space into zones establishes purpose and flow.
Open Kitchen with Separate Entertaining Spaces
Photo from DK Studio
Add a Focal Point to Ground Your Kitchen
Without a proper focal point, open-concept kitchens can become lost in a vast and empty room. Kitchen design elements, like range hoods, backsplashes, and islands, give the eye a place to focus and ground the space. Pay close attention to scale and proportion. For example, a large open kitchen combined with a dining and living space may require an oversized range hood or pendant lights over the island because there is more space to fill.
Give the eye a place to focus and ground the space.
Photo by DK Studio
Make a Dining Area in the Kitchen
Dining areas in the kitchen are practical, efficient, and cozy. Design a kitchen island that functions not only for food prep but also for dinner time. Consider adding bar seating or even expanding the island with a drop-down table height counter for elegant and easy meals. Built-in banquettes are another great way to utilize space for mealtime. Banquettes can make use of an empty corner and create an inviting feel.
Open Up Walls to the Living and Entertaining Space
When designing an open-concept kitchen floor plan, don’t be afraid to lose as many walls as possible! Opening up walls to the dining and living spaces allows homeowners to watch TV from the kitchen sink, check in on kids doing homework at an office nook, and have conversations with guests in the living room.
Don’t be afraid to lose as many walls as possible with your open concept kitchen.
Photo by DK Studio
Hide Messy Spaces Out of View
To design a functional open-concept kitchen, you need to know when to tear down walls and when to build walls. One of the cons of an open kitchen is that messy counters are always in view from the living and dining areas. Adding hidden-away spaces like a butler’s pantry or scullery allows homeowners to easily conceal small kitchen appliances, messy food prep, and dirty dishes before guests arrive.
Create Indoor-outdoor Connections to Expand Your Living Space
Open-concept kitchens are all about expanding and maximizing the usable living space inside the home. So, why not take things a step further and extend beyond the exterior walls? Create indoor-outdoor connections by adding sliding glass doors from the kitchen out to a patio with space for al fresco dining, lounging, and even barbequing. Don’t be afraid to push the limit of how far open-concept can go!
Create indoor-outdoor connections with windows and sliding glass doors.
Photo by DK Studio
Add Plenty of Storage
While removing walls to design an open-concept kitchen creates more space for entertaining, it also eliminates potential storage space. Fewer walls mean less space to install cabinets. Make sure to consult with a designer or architect to design custom cabinets that maximize usable storage space, built-in shelving for additional display space, and walk-in pantries to store snacks and small appliances.
Built in shelves make for more storage.
Photo by DK Studio
Build Walls Where You Need Them
Finally, don’t be afraid to build walls where you need them! While open-concept kitchen and living spaces are great, there are benefits to creating division for separate entertaining areas, like formal dining rooms, game rooms, studies, and butler’s pantries. Find the balance that works for you and your family, and place your functional needs over the latest trends in the home design magazines.

