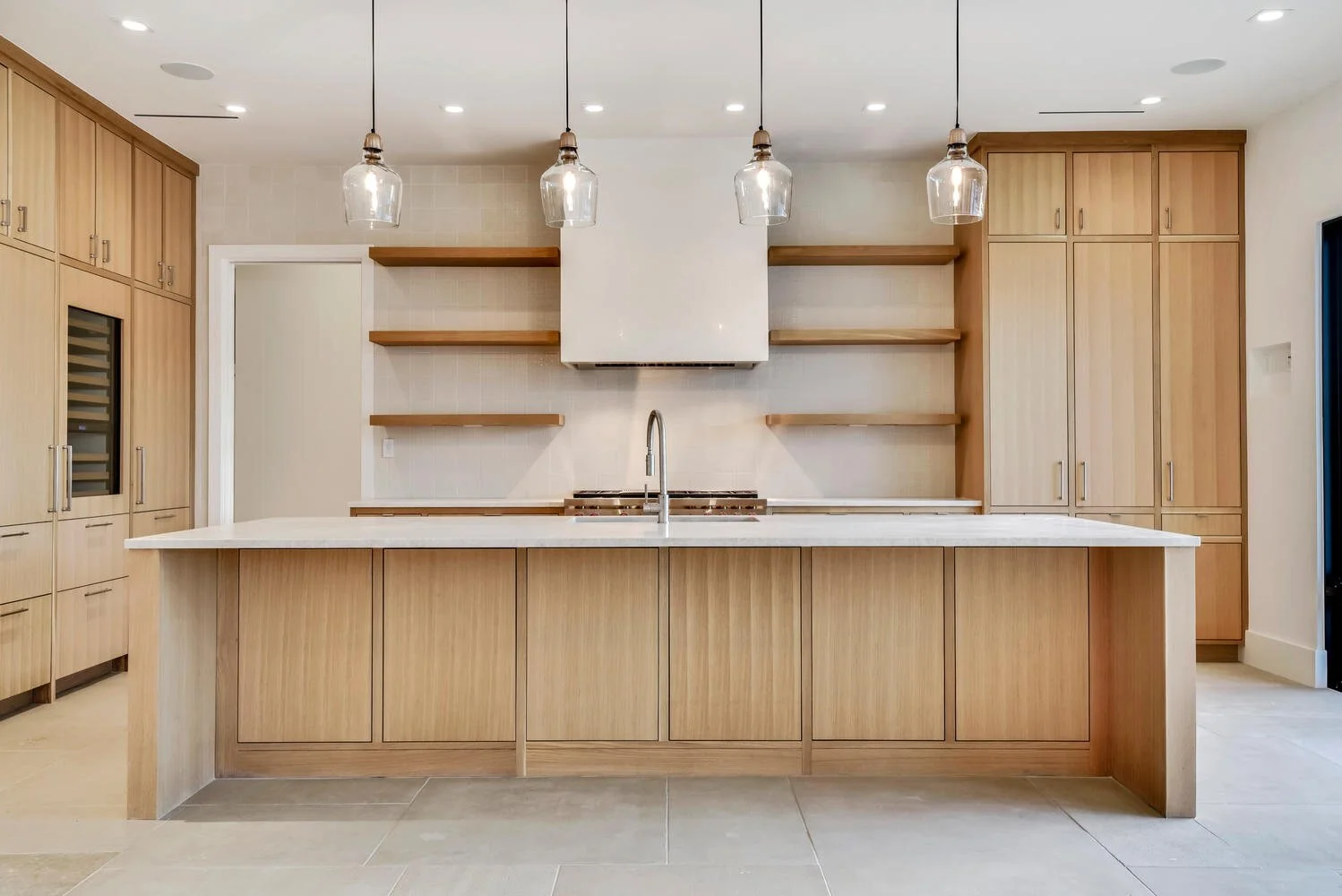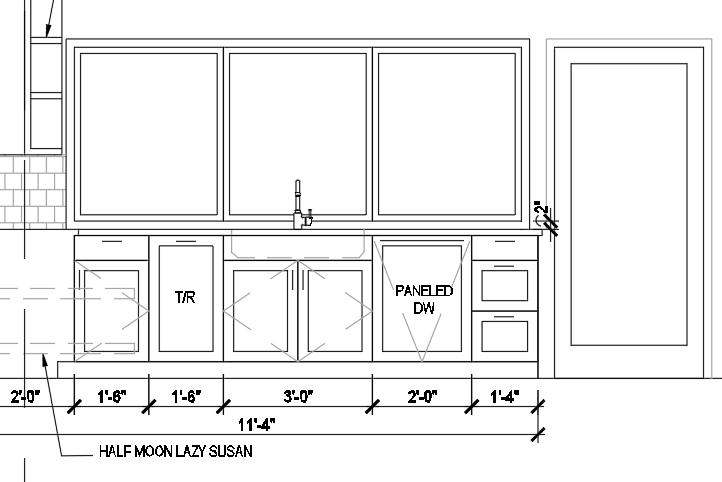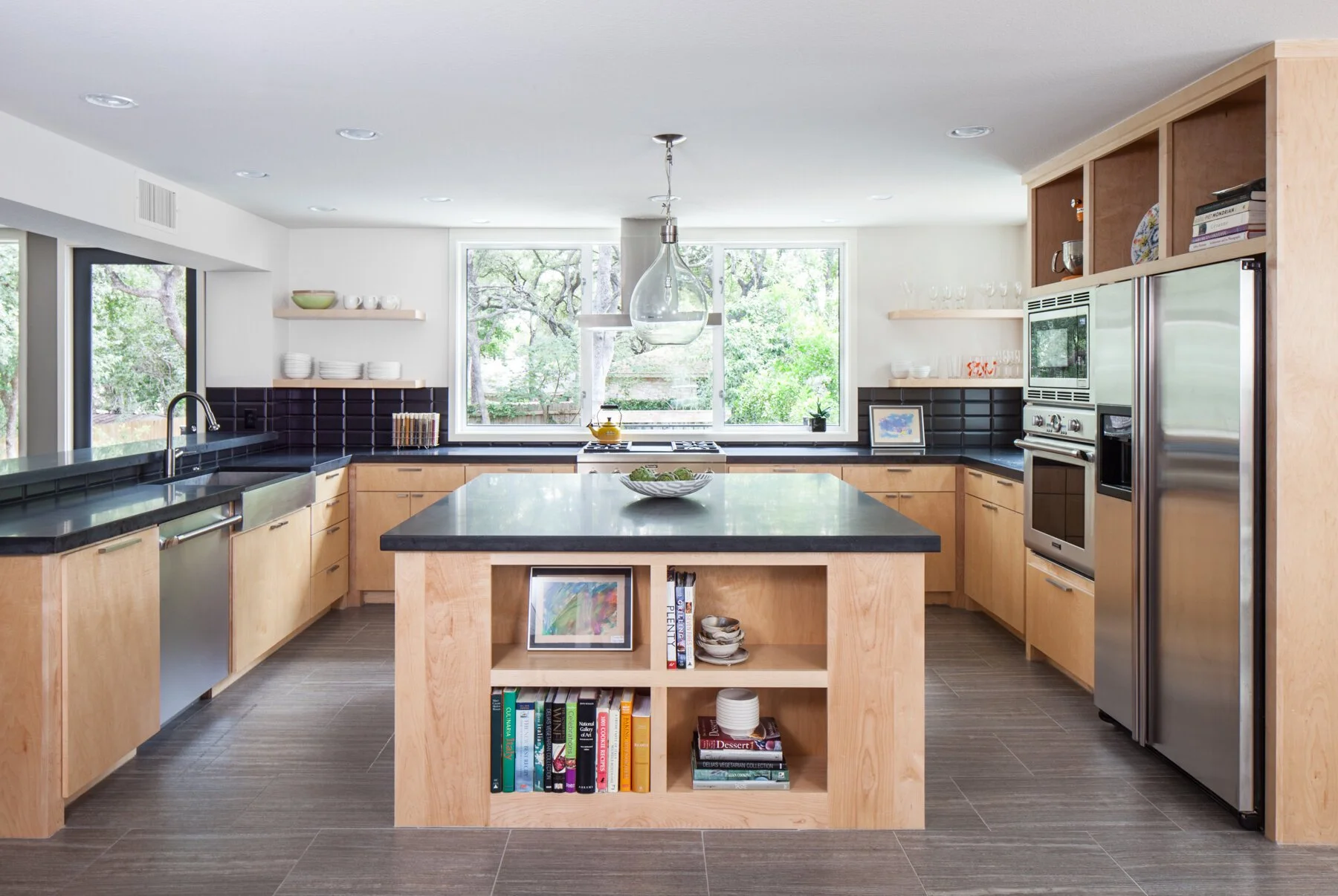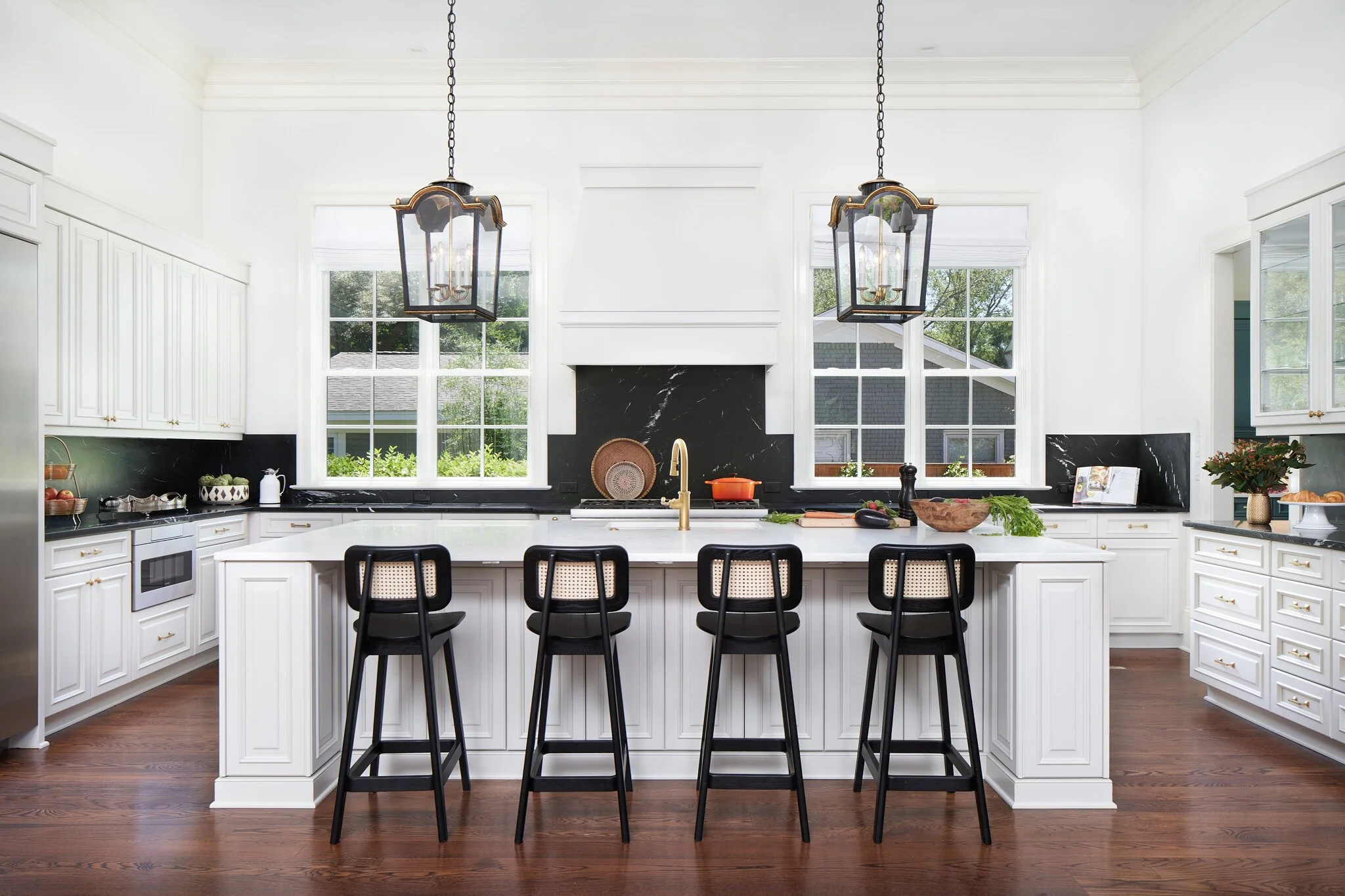Why Are Cabinet Drawings So Important to Home Design and Construction?
Our Austin Architects Explain the Importance of Cabinet Drawings and Why You Can’t Rush the Process
We’ve all been in kitchens where the cabinet design doesn’t quite line up. There’s one drawer that bumps into the oven handle, a cabinet door that opens in the opposite direction than it should, and shelves that don’t offer any clearance. More likely than not, the homeowners and designers of these kitchens rushed the cabinet drawing process. Cabinet drawings provide the guidance necessary to properly lay out kitchen and bathroom cabinets. Measurements need to be precise and all factors need to be accounted for. What seems like a quick phase of the design process is actually remarkably time consuming, but rushing it can lead to years of frustration down the line. You wouldn’t be mad slamming cabinet doors if you took the time to add soft-close hinges! Our team of Austin architects explains why cabinet drawings are important and why you can’t rush this phase of the design process.
Modern Kitchen Cabinets/Design by DK Studio
What Are Cabinet Drawings?
Cabinet drawings are made up of detailed sketches and elevations that represent and guide the building and installation of cabinet components, including casework, trim, and doors. They include material lists, dimensions, installation instructions, and necessary measurements. Cabinet drawings need to be created for any room with cabinets installed, including kitchens, mudrooms, butler’s pantries, sculleries, and bathrooms. In order to achieve a functional kitchen design, the homeowner and architect team need to take the time to collaborate and get specific on cabinet drawings. Of course, the decisions go way beyond white or wood-stained cabinets! Appliance specs, hinges, and spice racks all need to be considered.
Kitchen Cabinet Elevation/Design by DK Studio
Why Are Cabinet Drawings Important to the Home Design Process?
There are five phases of the home design process, and cabinet drawings are a crucial piece of phase four—construction documents. In this phase, the architect takes the design development plans and elevations and adds the necessary details and specifications the contractor needs to build the project. These final drawings are required to carry through the construction of the home with accuracy. Unfortunately, many homeowners want to skip over small details like cabinet drawings, but you can’t build a house without them! Cabinets require careful planning and attention to detail, and cabinet drawings help communicate the specifics between architects, cabinetmakers, and contractors. Without proper cabinet drawings, there may be missed opportunities for better design. Or worse, you could be stuck with cabinets that don’t have the necessary clearance to open.
Bad Cabinet Design
The Cabinet Drawing Process from Start to Finish
The architect finalizes the floor plan and exterior elevations.
The architect creates first drafts of cabinet drawings and presents them to the client.
The architect revises and includes drawings in the construction set.
The cabinetmaker drafts detailed drawings based on the architect’s cabinet elevations.
The client selects appliances and fixtures which are sent to the cabinetmaker to fit into the plan.
The architect, cabinetmaker, and client work together on revisions.
Note: There may be as few as three or as many as 10 revisions before a final draft is approved.
Cabinet drawings are approved and the client works with the cabinetmaker or interior designer to select door styles and hardware.
The client enjoys their new functional cabinets and is thankful they didn’t rush the process!
Kitchen Cabinet Design/Designed by DK Studio
The Value of Cabinet Drawings
When building your first house or planning your first remodel, it is important to recognize that the process takes time to get right. So don’t fret when you incur the third, fourth, or fifth revision of your cabinet drawings. Know that your cabinet drawings will provide value to your home and life for years to come. Here are four main benefits of the cabinet drawing process.
Allow You to Plan Ahead and Budget
Cabinet drawings allow you to plan ahead and budget your project. With a detailed draft, you can get an accurate quote from a cabinetmaker before making final decisions and reduce the chances of costly mistakes on the job site.
Provide an Opportunity to Change Your Mind
While the cabinet drawing process may take a long time, it offers the ability to make changes and explore all the options available. For example, you may not know that you needed a lazy Suzan and a spice cabinet until revision four!
Convey Precise Details to the Design and Build Teams
You don’t want to leave cabinet construction and installation up to interpretation. Precise measurements and clear schematics are necessary to carry through a thoughtful and functional design. More time spent on getting cabinet drawings right at the start means a better finished product in the end.
Reveal How You Will Use Your Space
At the start of the cabinet drawing process, you may not have a clear idea of how you will use the space on a daily basis. Often, our Austin architecture clients learn more about what they want as we go through the process. As a result, inclusions like knife drawers, garbage can pullouts, appliance garages, and cabinet outlets often come later in the cabinet drawing process.
Information Needed for Accurate Cabinet Drawings
Sink size
Appliance sizes and clearance
Fixture selections
Power and lighting placements
Specialty cabinet inclusions
Traditional Cabinets/Design by DK Studio
Don’t Rush the Cabinet Drawing Process
While it may be frustrating to go through multiple revisions on an item you take for granted, know that it is needed. Cabinets are one of the most significant investments you will make in your home, so it is essential to plan ahead and take the time to get them right. By now, you may have realized that you will be spending a lot of time with your architect over your new build or renovation! That’s why it is important to choose the right residential architect for you. Our small team values personal connections and is there to help from the first round of cabinet drawings to installation day.





