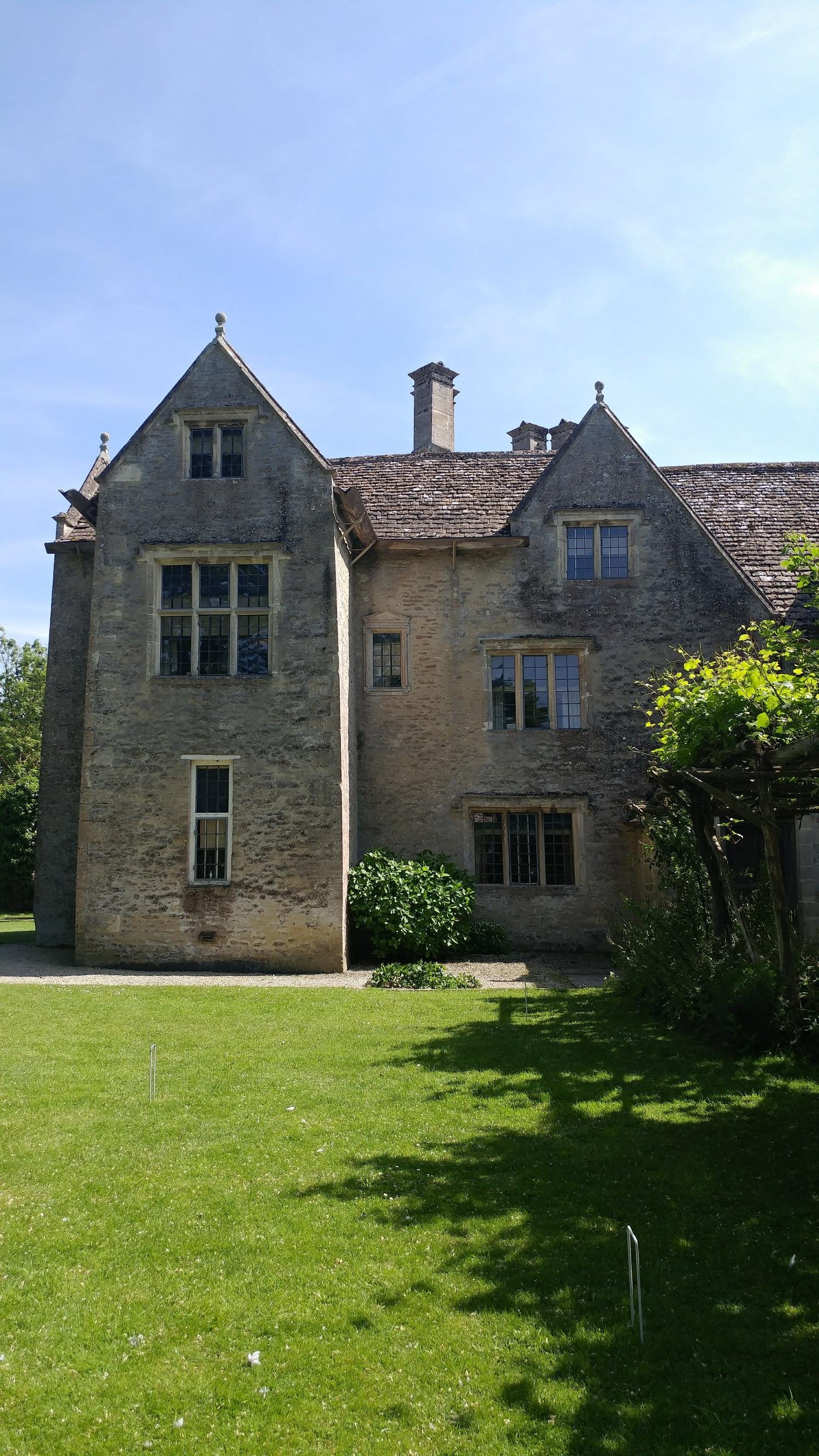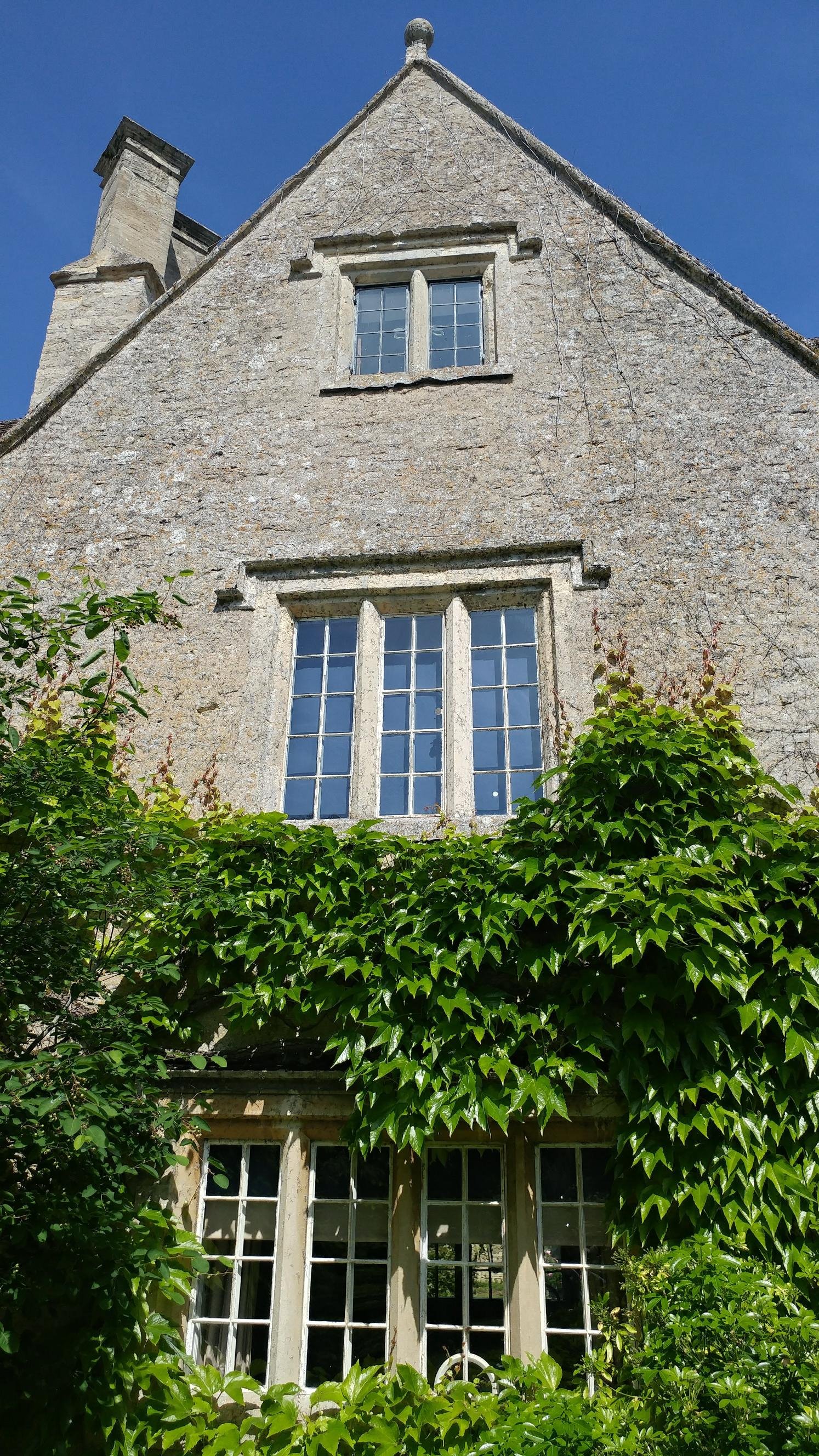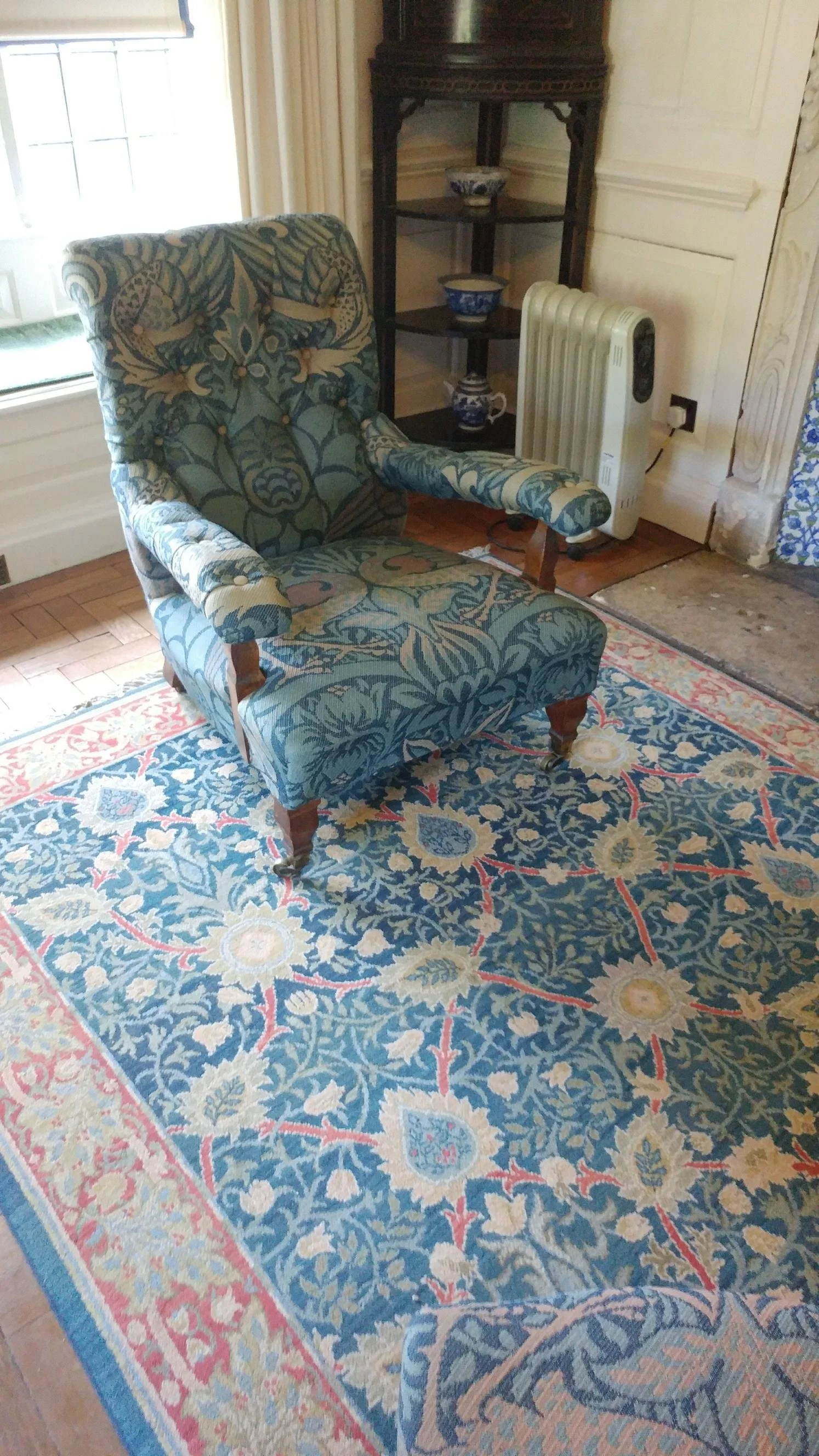The Defining Features of English Manor Architecture
What is the English Manor Style? Let the Architects Tell You!
Something is compelling about English Manor architecture. These country estates are simultaneously grandiose and classic yet cozy and charming. So, what sets the English Manor style apart from other architectural designs? Is it the intricate stonework, the long drives, or the vine-covered garden walls? Our Austin architects define English Manor architecture and explain the style’s history, prominent homes, and key design features. Who’s ready for a drive out to the countryside?
What is English Manor Architecture?
English Manors served primarily as second homes for England’s elite — allowing prominent townspeople to take a break from city life and conduct business and pleasure from the quiet comfort of the country. As such, these houses allowed for more architectural play and personalized expression. Homeowners and architects often combined styles and renovated existing estates with new flair. The English Manor style typically combines elements of three main design styles, creating the iconic look dotting the countryside.
Palladian Architecture
Palladian architecture comes from the designs of the Venetian architect Andrea Palladio. This style is based on Classical Greek and Roman architecture and is characterized by symmetry, strict proportions, and carved details like columns.
Baroque Architecture
While Palladian architecture values clean lines and proportions, the Baroque style employs over-the-top grandeur, intricately carved detailing, and motifs like fruits, flowers, and basketweaves.
English Cottage Vernacular Architecture
The English cottage-style vernacular is not a specific architecture discipline but rather a result of available materials and valued aesthetics of the region. The cottage style brings in the rustic component of the English Manor style, incorporating things like high-pitched roof gables, thatched roofing, and wide plank wood floors.
A Brief History of English Manor Architecture
The English Country House served as a place for English elite to escape city life and relax in the countryside, but it also acted as a major employer and place of business. Here, high-up officials would transact formal business deals, and the size of the country estates required large numbers of staff employed from nearby rural communities. English Manors were staples of the country for centuries until the rise of taxation and the agricultural depression of the 1870s. During this initial decline, many families struggled to finance their lifestyles and sought other forms of income to supplement their manors. After World War I, many estates lost their staff, who went off to fight in the war and returned to jobs in the city. During World War II, many manors were requisitioned during the war effort and returned to their owners in disrepair without the funds to fix them. For many, this was the final blow. Homes were deconstructed, and their prized fireplaces, columns, and fixtures were sold at auction. Today, many remaining manors are preserved through the National Trust or have been repurposed into hotels, venues, or other businesses. While it is impossible to recreate the grandeur of these manors, many homeowners are inspired by the design and look to add aspects of the style to their own homes.
Well Recognized English Manor Homes
Here are three of our favorite English Manor homes that exemplify the style and offer stunning design inspiration.
Chartwell House
Chartwell House, located near Westerham, Kent, in South East England, was Winston Churchill’s residence for over 40 years. He lived there from 1922 until shortly before his death in 1965. During the 1930s, Churchill conducted most of his political business from the home. The property dates back to the 14th century, and Churchill employed architect Philip Tilden to renovate the house when he purchased it. Tilden honored the English vernacular style and constructed a three-story addition with high-pitched gables in red brick and oversized chimney stacks. The addition housed the dining room, basement, drawing room, and Lady Churchill's bedroom and was deemed the most important wing of the house.
Avebury Manor
Avebury Manor, located near Marlborough, Wiltshire, England, is protected by the National Trust and is a prime example of English Manor architecture. Initially constructed in the 16th century, the home has had many additions and changes throughout the decades, combining elements of vernacular and Palladian architecture. There are elements of symmetry alongside intricate stone details, slate roof shingles, and windows grouped in threes and fours. In 2011, the manor appeared in the BBC series The Manor Reborn, where the home was refurbished by a group of experts in collaboration with the National Trust.
Kelmscott Manor
Kelmscott Manor is located along the River Thames in the Cotswolds Village of Kelmscott, West Oxfordshire, in southern England. The limestone home dates back to 1570 and was the home of Arts& Crafts movement designer William Morris from 1871 until his death in 1896. He was most famously known for his wallpaper and textile designs that showcased birds, flowers, and fruits. Many of his patterns graced the property, along with other classic English Manor design elements like high peaked gables, large chimney stacks, and stone detailing. Today the manor is listed as Grade I on England’s National Heritage List.
Defining Features of English Manor Architecture
The English Manor style combines design elements of different styles for a truly unique look. Here are some of the defining features of English Manor architecture.
Exterior English Manor Architectural Elements
Slate or Thatched Roofing
Slate and thatched roofs relate to the English cottage vernacular style, relying on resources at hand to design and build. These roofing materials have a more rustic feel that contrasts with some of the higher-end design elements of manors, like the intricate stonework.
Garden Walls
Many manors have lush gardens defined with brick and stone garden walls of varying heights. Lower walls contain flower beds, while higher walls offer privacy and a sense of exclusivity.
Oversized Chimney Stacks
Like Chartwell House, chimney stacks are an exterior focal point to many English Manors. The oversized chimneys nod to the country cottage style while still feeling grandiose.
High-pitched Gable Rooflines
English Manors often have high-pitched gable rooflines, sometimes mixed with a more shallow-pitched hip roof. Depending on the design, this gable relates back to the cottage vernacular or the Palladian style.
Stone or Brick Detailing
The facades of English Manors are finished in either stone or brick masonry. They often feature intricately carved details, including window trim, columns, and door accents.
Kelmscott Manor by Dianne Kett
Window Groupings
Since these country homes have beautiful views, it only makes sense to maximize them with large window groupings. English Manors typically have light-divided window groupings of threes or fours, which makes for beautiful exteriors and interiors.
Kelmscott Manor by Dianne Kett
Interior English Manor Design Elements
Defined Rooms
Like Chartwell House, English Manors are divided into multiple private rooms designed for a single purpose, including drawing rooms, parlors, and studies. Manor kitchens are typically closed-off or on a floor designated for staff.
Muted Pastel Color Palettes
Manor interiors featured muted pastel color palettes inspired by the landscape, often including light greens, blues, pinks, and oranges.
Kelmscott Manor by Dianne Kett
Decorative Millwork
Lots of decorative trim and millwork are used throughout manor interiors, relating back to the Baroque style while still keeping a warm and layered feel. Decorative millwork items include crown molding, baseboard, wainscotting, and paneling.
Carved Stone Fireplaces
Manors often had intricately carved stone fireplace surrounds to coordinate with exterior stone details. During the decline of English Manors, these were often some of the first items to be auctioned and sold.
Floral Print Wallpapers
Floral print wallpapers and textiles were often used in manor bedrooms, showcasing elegance while relating back to the countryside landscape.
Blend of Country and Classic
Countryside English Manors have a unique blend of classic design elements, like intricate millwork, alongside rustic features, like exposed beams, wood floors, and farm table kitchens. As a result, these homes are warm and welcoming yet grand and imposing.
Why is the English Manor Style So Popular?
Centuries later, homeowners are still fascinated with the English Manor style. But why is English Manor architecture so popular? Recent shows like Downton Abbey, Upstairs Downstairs, and Bridgerton have reignited an interest in the English countryside. Additionally, people are moving away from minimalist design in the post-pandemic world and opting for design elements like floral wallpapers, paneling, and unique charm. While it is impossible to recreate English Manors today, aspects of the style can be incorporated into modern homes to make them feel elegant yet cozy.



