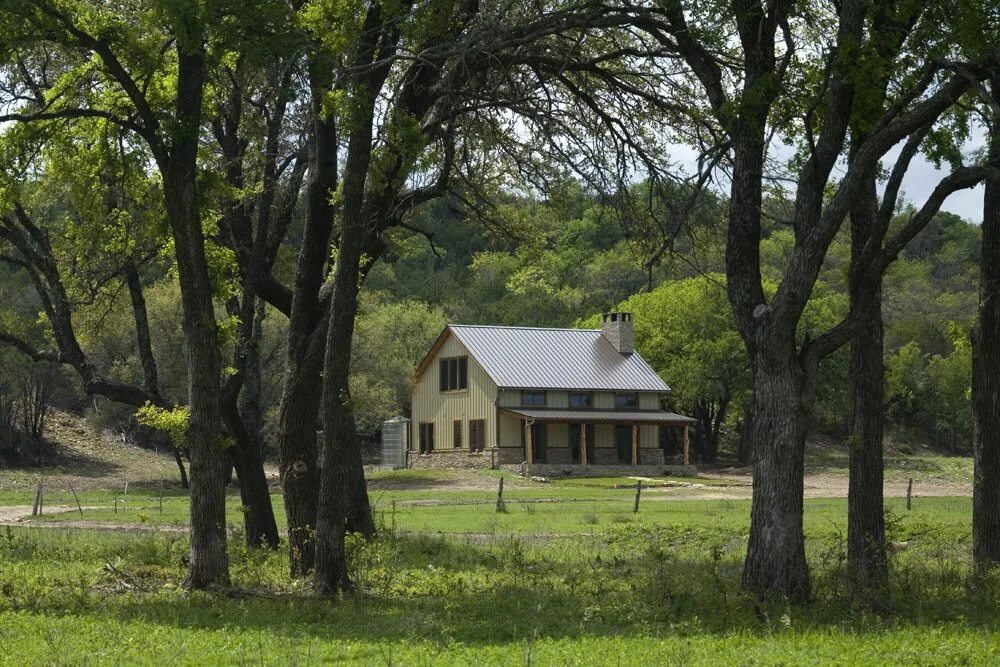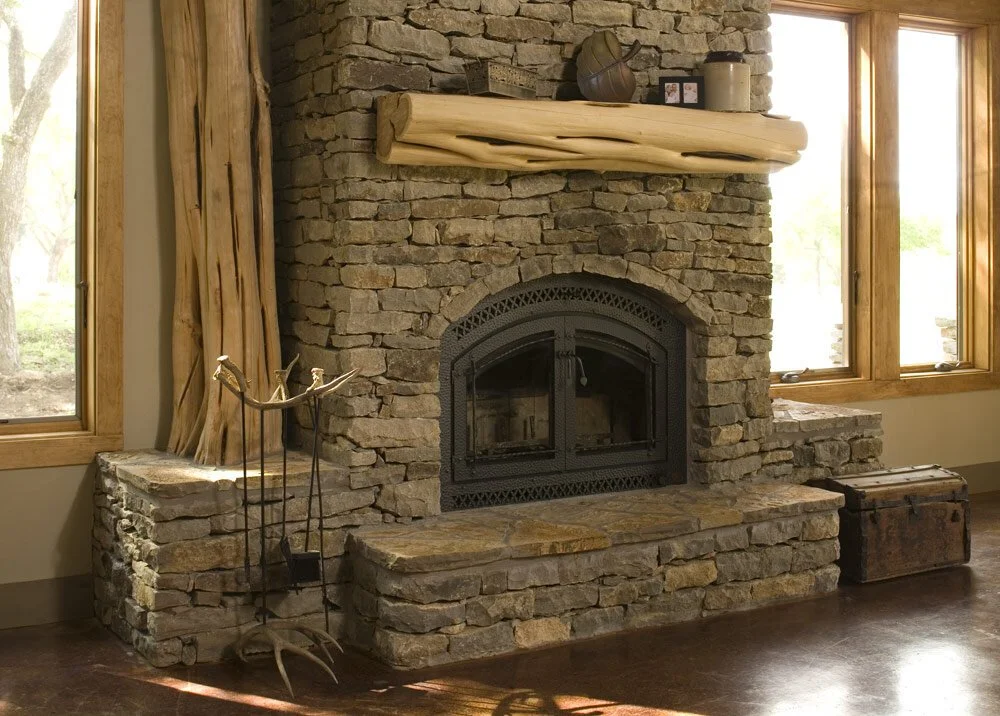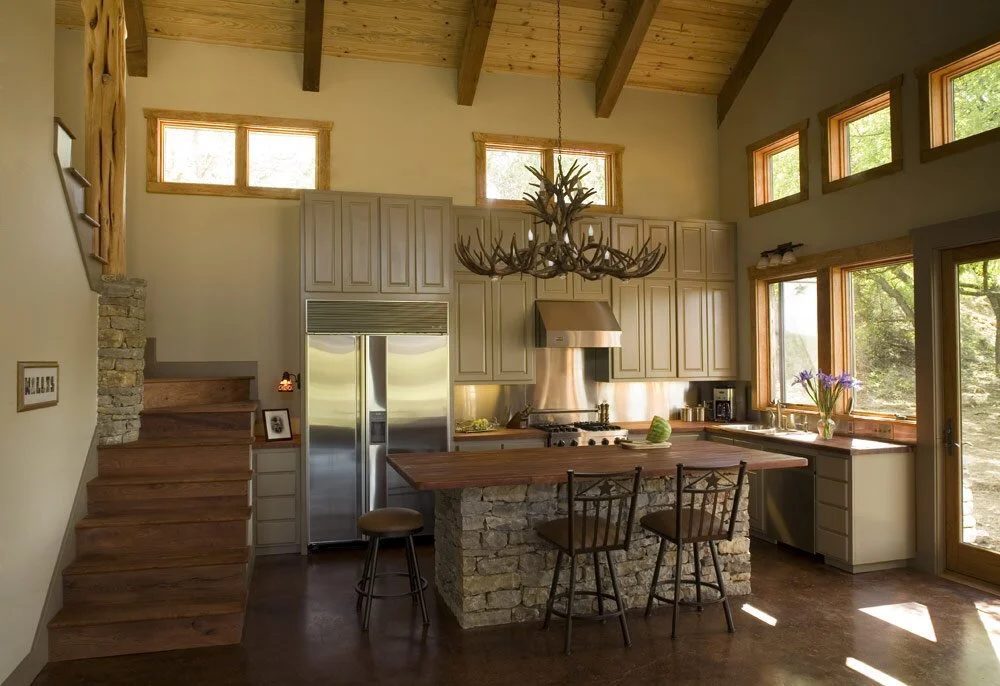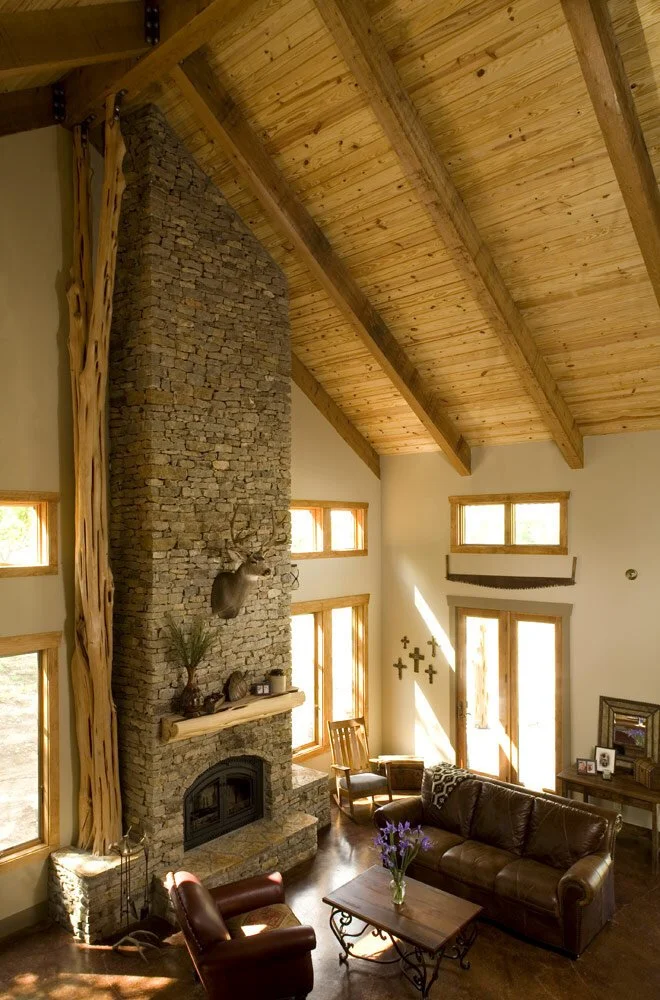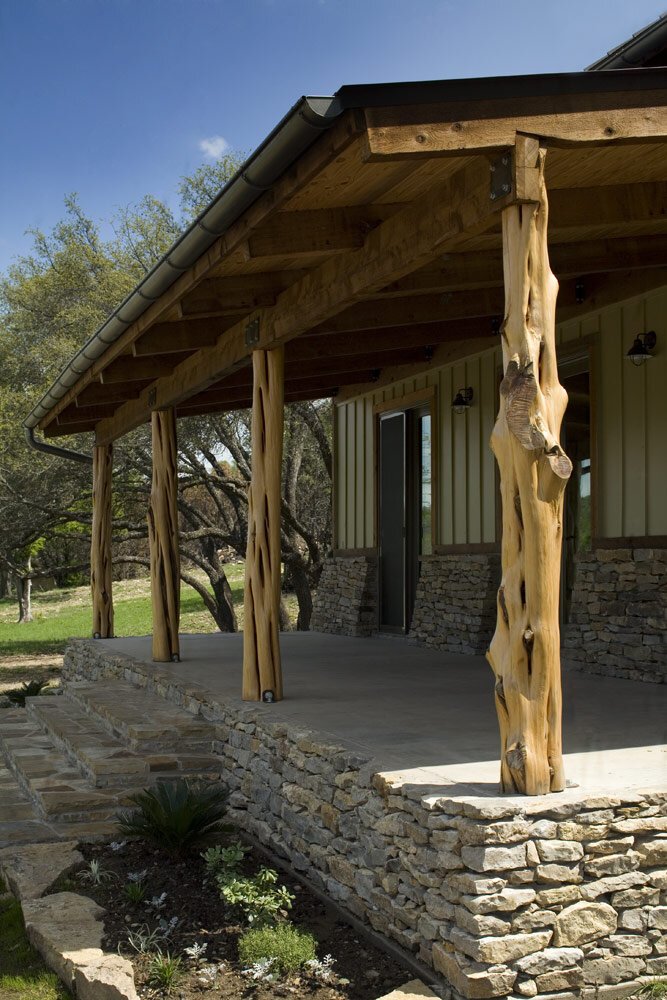Palo Pinto Ranch: An Architectural Case Study
The DK Studio Architects Design a Weekend Retreat Just Outside of Austin, Texas
Our residential architecture studio in Austin typically receives requests for new construction and renovation projects within the city. But every once in a while, we get to travel into the countryside to create relaxing retreats for city dwellers looking to escape the hustle and bustle of downtown life. Our Austin architects were tasked with designing a new construction weekend home on a tranquil piece of property for our Palo Pinto Ranch project. However, it had to have an old-world feel tied to the landscape of our client’s generations-old family property. This architectural case study reveals how our team created a weekend retreat just outside Austin, Texas.
Home design by DK Studio
Architectural Case Study of the Palo Pinto Ranch Project
Building your first house (or weekend lodge) is an exciting opportunity to create a space that reflects your needs. In the case of our Palo Pinto Ranch project, our clients wanted a relaxing retreat outside the city where they could disconnect from work and recharge as a family.
Stone Fireplace with Wood Mantle/Design by DK Studio
The History
Our clients came to us with a piece of property that their family has owned for generations. While they loved the site, building on the ranch proved to have its challenges. So, they enlisted the help of our Austin architecture team to come up with a design plan that takes advantage of the beautiful landscape while offering the conveniences and functionality of their city home.
The Brief
For this new build project, our Austin architects were asked to design a weekend lodge for the family that felt connected to the landscape, offered rustic charm, and featured modern conveniences. In addition, the family wanted a retreat where they could unwind and leave their stresses behind.
The Challenge
The Palo Pinto Ranch project challenged our Austin architects to create a new construction lodge with rustic character that would feel integrated and at peace with the property’s mature landscape. In addition, this rural property needed an effective solution to bring in modern necessities, like a reliable water supply.
Design by DK Studio
The Solution: Design a Rustic Weekend Home at One with the Land
Repurpose Building Materials from the Site
To achieve a rustic look that reflects the history of the family’s land, we took advantage of the build site and repurposed existing elements. For example, we sourced all of the natural stone used on the exterior, kitchen island, and fireplace from the property itself, mimicking an old-world construction process for this modern home. Our team also repurposed trees from the property, using the timber as support columns and accents on the exterior and interior.
Design for Sustainability
While the remote location of this ranch property is tranquil, it presented a challenge for sourcing water. Because the site is rocky, digging a well proved to be too difficult and costly. So, our team of Austin architects opted to add a rainwater collection system designed to collect, clean, and store 100% potable water for the family. This system also works sustainably with the land, making use of available resources. We placed the tanks behind the home at the base of a hill, concealing them from the front and protecting them from the elements.
Celebrate the Landscape
To celebrate the property’s landscape, our architecture team paid close attention to the site orientation of this new construction lodge. We wanted to ensure the design of this Austin retreat honors the ecosystem’s integrity while providing a beautiful living space for generations to come. Placing the home at the base of the hill allowed us to conceal the necessary water collection tanks and create a backdrop for the house. In addition, we designed a large front porch to take advantage of the peaceful views and added plenty of windows to bring in warm natural light.
Create a Relaxed Floor Plan
The 1,700-square-foot Palo Pinto Ranch is, first and foremost, a weekend retreat. So, our Austin architecture team wanted to design an open and casual floor plan that invites relaxation. The ranch features an open-concept living area, two bedrooms on the ground level, and a loft-style kids’ room on the second floor. The double-height living area is grounded by a stacked stone fireplace and accented with a cozy pine ceiling.
Kitchen design by DK Studio
Palo Pinto Ranch: Materials and Design Elements
Here are the key materials and design elements our team of Austin architects used to design the Palo Pinto Ranch.
Materials Used in Palo Pinto Ranch
Timber from the Site
To celebrate trees in the architecture of this project, cut trees from the land were used for exterior porch columns and interior accents around the fireplace. The timber ties into the natural landscape of the property and adds a unique feature to the home.
Design by DK Studio
Stone from the Site
Stone found on the ranch was used on the exterior base, kitchen island, and massive two-story fireplace. Sourcing stone from the site helped to save on material costs while honoring the materials of the region.
Stone Fireplace/Design by DK Studio
Rainwater Tanks
Since digging a well and connecting to city water were not viable options for this property, our architecture team sourced rainwater collection tanks as a sustainable alternative.
Design Elements Used in Palo Pinto Ranch
Indoor-Outdoor Connections
As a weekend retreat, this lodge had to convey a feeling of relaxation. Creating indoor-outdoor connections is one of the best ways to bring a sense of tranquility into the home. So, our architecture team made sure to include references to the outdoors with large windows, a spacious front porch, and reclaimed elements from the land.
Front Porch/Design by DK Studio
Lofted Bedroom and Open-Concept Floor Plan
Open-concept floor plans work to bring the inhabitants of a home together. Our Palo Pinto Ranch design features a spacious open-concept living, dining, and family room combination along with a loft space that offers a fun and casual feel.
Loft bedroom design by DK Studio
Hill Country Vernacular Style
To design a country retreat outside of Austin, we took inspiration from Texas Hill Country-style architecture. Our team harkened back to a vernacular building style for this ranch project and used timber and stone sourced from the site. The result is a simple design that offers plenty of Texas charm and relaxation.
Looking to build your vacation home?
Want to learn more about this project?
Want to read another architectural case study?
Check Out Our Blog on Our Nameless Road Project

