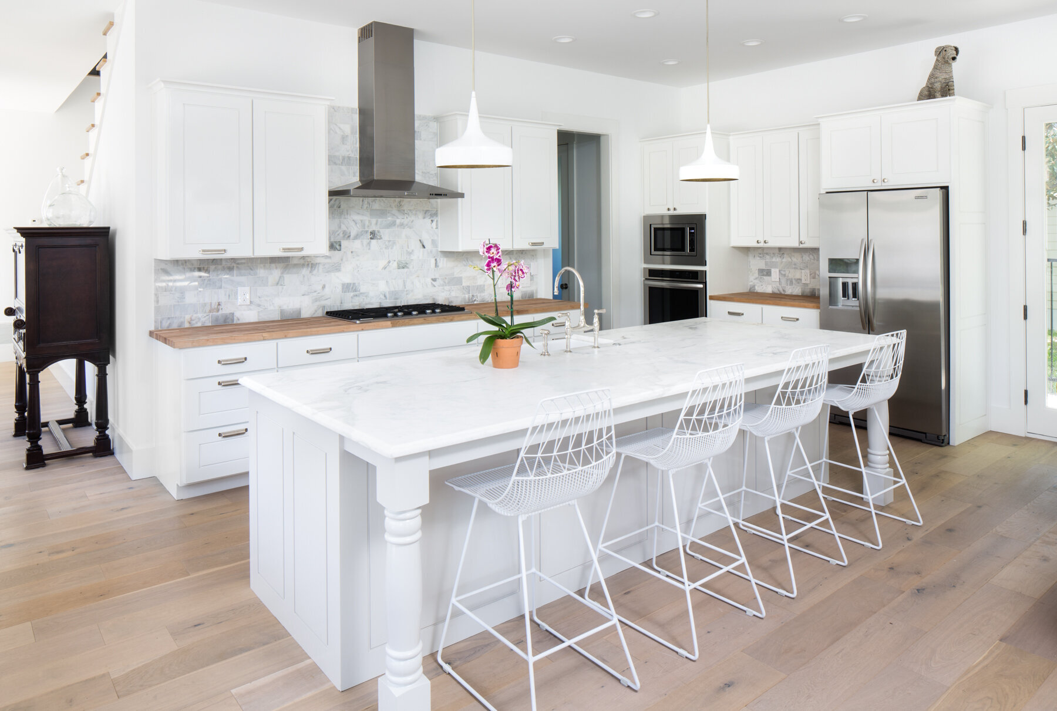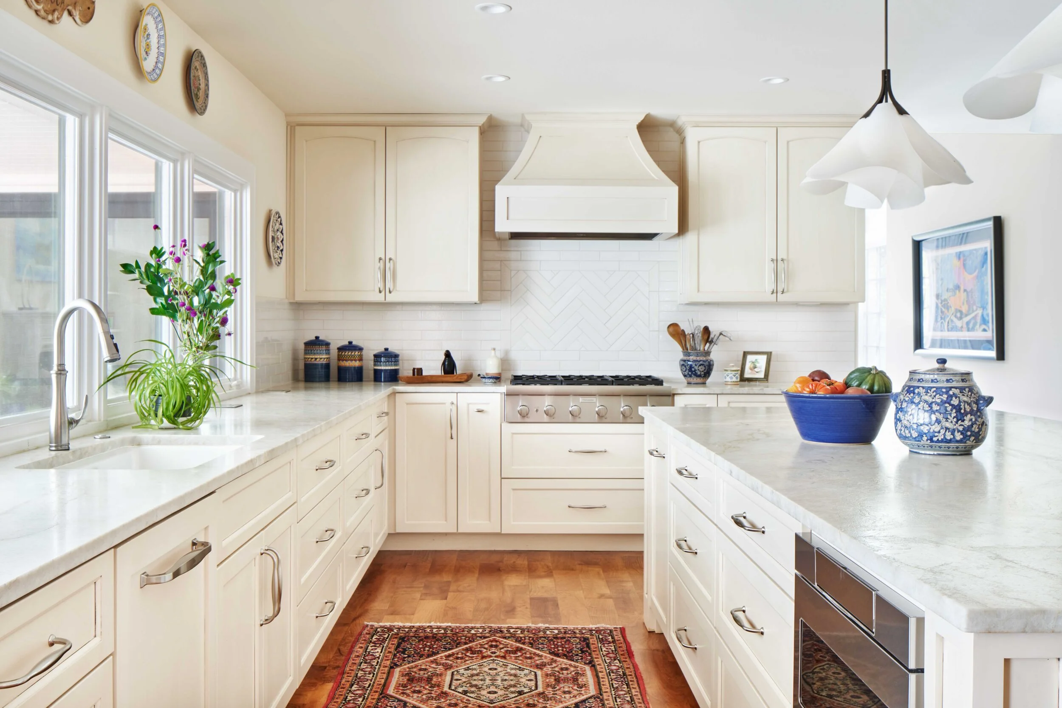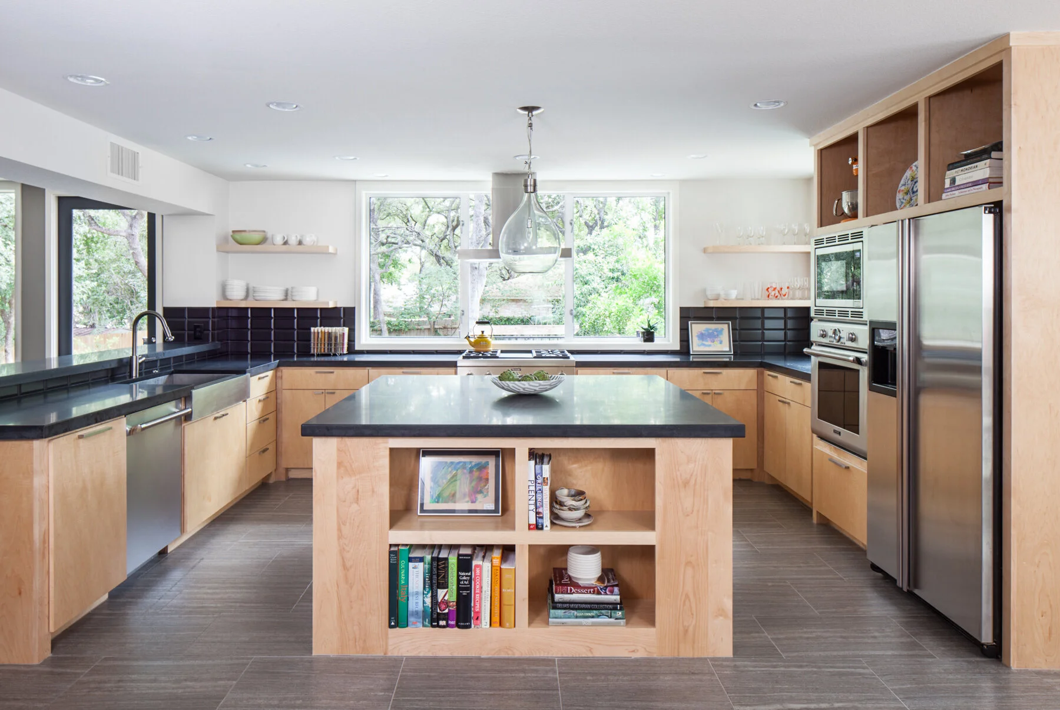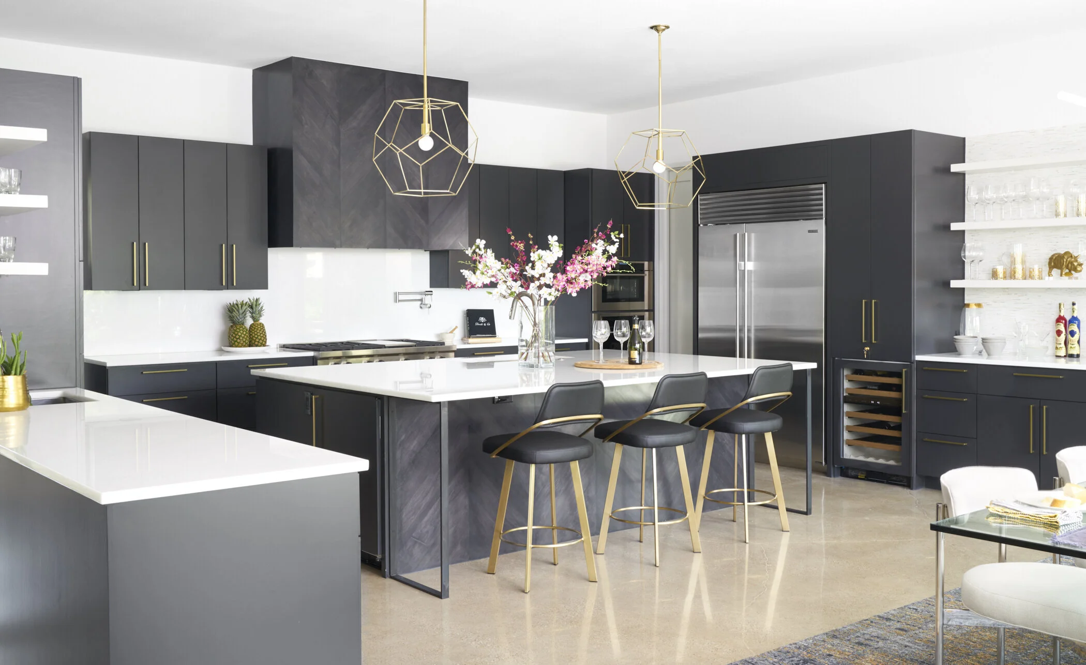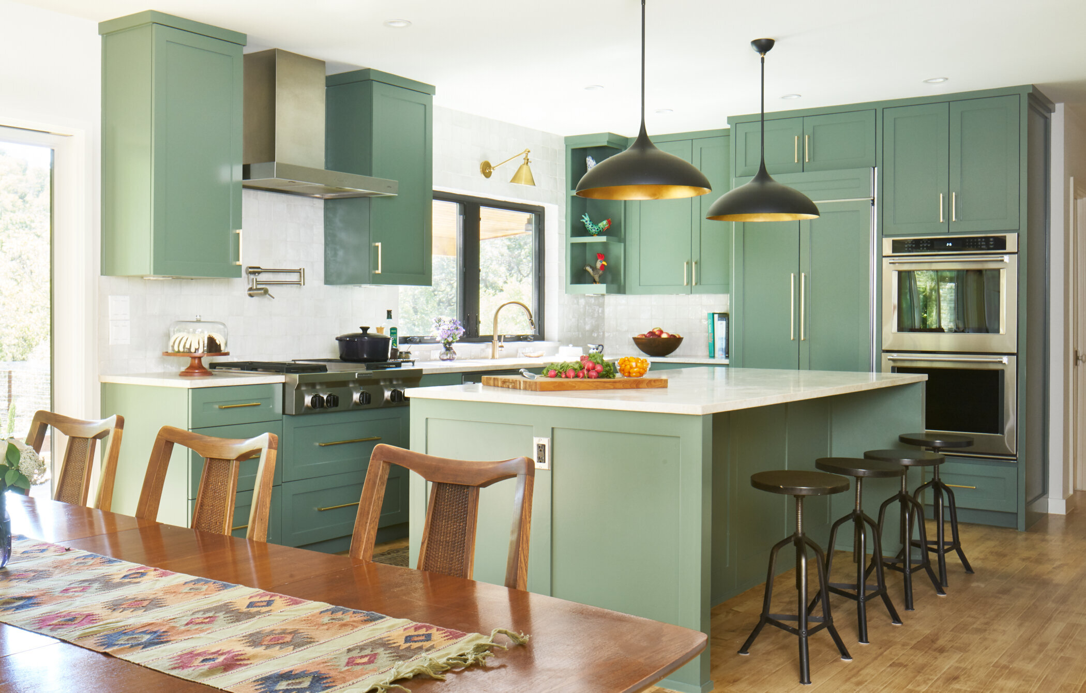The Top 6 Most Popular Kitchen Floor Plans
Our Austin Architects Love These 6 Kitchen Layouts
In our last blog, our Austin architects discussed the 8 essential kitchen design elements to consider when remodeling or designing a kitchen for your new home. Once you have decided on the most important elements to include in your kitchen, you need to find a place to put them! That’s where the architects come in to design a functional kitchen floor plan. There are 6 main kitchen layouts to consider when planning your kitchen design. While the layout may be dictated by existing structural elements of the home, it is good to familiarize yourself with the options available. The architects at our Austin, TX residential design studio outline the top 6 kitchen floor plans as well as the pros and cons of each kitchen design layout.
6 Kitchen Design Ideas for New Builds and Home Remodels
Whether you are planning your first remodel or building your first house, the kitchen will be one of the main spaces to focus your design efforts. Our architects in Austin, TX, have put together a list of the most popular kitchen layout ideas to help you decide which kitchen floor plan is right for your home and lifestyle.
1. Single-wall Kitchen Layout
A single-wall or one-wall kitchen layout is the most basic kitchen floor plan available. In this design, all kitchen cabinetry, counters, and appliances are anchored against one wall. Typically, single-wall kitchen layouts are used in small spaces, lofts, or kitchenette designs.
Pros: Single-wall kitchens are efficient space savers and budget-friendly. They are a great floor plan option for smaller homes or secondary kitchenettes in bonus spaces.
Cons: Single-wall kitchen designs can lack wow-factor impact and definition in open-concept floor plans. While functional, one-wall kitchens tend to have limited counter and storage space.
2. Galley Kitchen Floor Plan
Galley kitchens are common in older homes, but they are also making a comeback as some homeowners choose to move away from open-concept kitchen plans. This kitchen design features two parallel rows of cabinets and counters with a walkway going down the middle. Galley kitchens offer an efficient workflow, and they are less expensive to design and build than other more complicated kitchen layouts. However, it is essential to leave a large enough walkway for easy traffic flow when creating a galley kitchen. While traditional galley kitchens are closed off, they can be redesigned into open-concept spaces. Adding a large opening in one of the walls is a great way to connect a galley kitchen to the rest of the home’s floor plan.
Pros: Galley kitchens are a practical, efficient, and budget-friendly kitchen layout. This design maximizes space without compromising workflow.
Cons: Galley kitchens are associated with older home designs and typically don’t offer sightlines into living areas or room for a kitchen island.
3. L-shaped Kitchen Design
L-shaped kitchens feature two perpendicular rows of counters and cabinets that join in a corner to form an “L” shape. L-shaped kitchen floor plans are one of the most widely used layouts because they offer extended counter space, plenty of storage, and an open feel. An L-shaped kitchen will typically open into another living area and provide room for an in-kitchen dining space. With proper appliance placement, L-shaped kitchens manage traffic flow well and provide a great workspace.
Pros: L-shaped kitchens offer more counter space, storage options, and an open feel. This kitchen design is great for homeowners who love to cook and want a large work triangle to prepare meals efficiently.
Cons: L-shaped kitchens require more finishing materials and custom cabinetry to address corner storage, making them more expensive to design and build.
4. U-shaped Kitchen Layout
U-shaped or horseshoe kitchens include three walls of cabinetry, counters, and appliances that join at two corners and form a “U” shape. U-shaped kitchens typically offer the most storage and prep space of all the kitchen designs out there, making this layout perfect for homeowners who love to cook and entertain.
Pros: U-shaped kitchen floor plans maximize space to deliver plenty of storage and food prep areas for avid home entertainers.
Cons: Since more cabinet and counter space means more materials, U-shaped kitchens can be expensive to build. This kitchen design also takes up a lot of square footage, so it may not be suitable for a smaller home.
5. Kitchen Designs with Islands
Kitchen islands are one of the most popular and requested features by homeowners in kitchen designs. An island is a section of cabinetry and countertop that is not connected to a wall. A kitchen island can house additional appliances, serve as a food prep area, or provide a seating and dining space in the kitchen. They can easily be incorporated into most L-shaped and U-shaped kitchen floor plans. While kitchen islands have a lot to offer, they are not the right solution for every kitchen layout as they require a good amount of floor space.
Kitchen with Island
Photo from DK Studio
Pros: A kitchen island is a beautiful feature that offers additional storage and function to a kitchen design.
Cons: Kitchen islands aren’t suitable for every kitchen layout and can impede the flow of traffic.
6. Kitchen Layouts with Peninsulas
Kitchen peninsulas are islands that connect to a wall or another row of kitchen cabinetry and counters. Peninsulas provide additional storage and room for food prep. They typically feature seating options on one side and serve as a visual divider between the kitchen and another living space. While similar to islands, kitchen peninsulas tend to take up less space and are easier to incorporate into kitchen floor plans with less square footage.
Pros: Kitchen peninsulas offer additional storage and prep space like islands without taking up as much square footage.
Cons: When designed improperly, peninsulas can make the kitchen feel too divided and inhibit easy traffic flow.
How to Choose the Best Kitchen Layout for Your Home
Hopefully, these kitchen floor plan ideas provide you with inspiration and knowledge to narrow down the choice that will work the best with your home and lifestyle. Your home’s design and square footage will dictate the kitchen layouts available to you in most cases. However, there is no need to worry! An architect will help you maximize your space and find custom options to meet your needs, like the addition of a butler’s pantry or scullery. Before investing in cabinets and finishing materials, consult a design professional to maximize the space you have.

