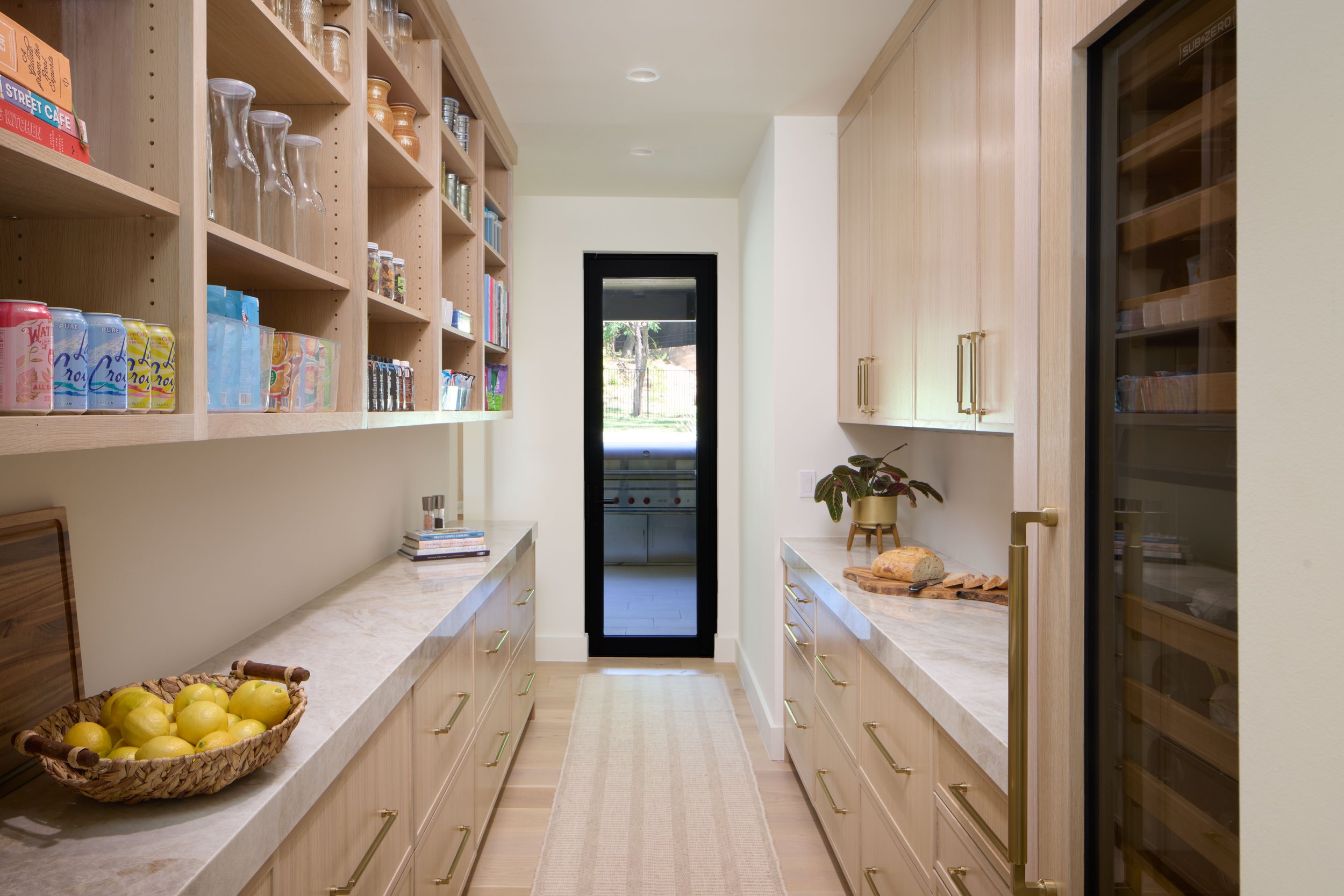Lost Creek
Home Square Footage: 3.400 Square Feet
Architectural Style: Contemporary
Construction Type: Home Renovation
A Residential Remodel in Austin, TX
This full-home renovation focused on creating a brighter, more functional space with a clean design. We opened up the main living areas while keeping a defined foyer, redesigned the kitchen with an adjacent scullery, and added a bar area in the dining room for easy entertaining.
Larger windows and improved access to the backyard and future pool bring in more natural light and connect indoor and outdoor spaces.
The sunken floors in the living room and primary suite were raised for a smooth, cohesive flow. The primary bath was reconfigured to include a large walk-in closet with his and hers sides, soaking tub, spacious shower, double vanity, and water closet. All bathrooms received updated finishes.
The former game room was reconfigured to create a mud room, powder room, and entry from the garage.
Outside, we refreshed the porch with new columns and flooring, replaced windows and doors, painted the brick, removed shutters, and installed steel planters to update the exterior with a more contemporary feel.





























