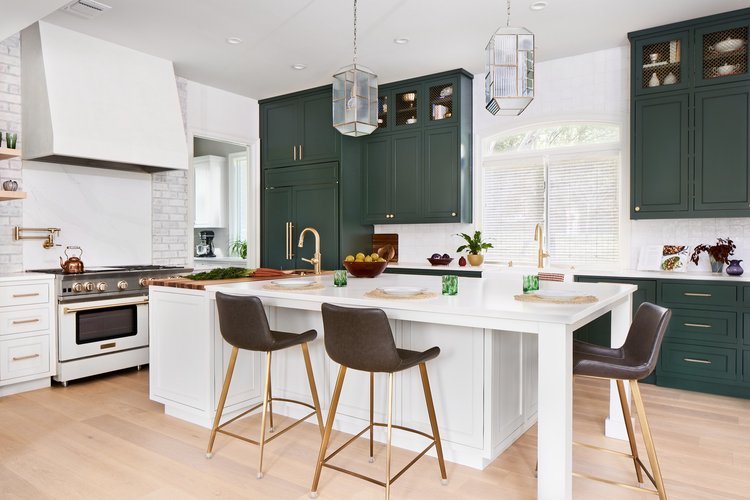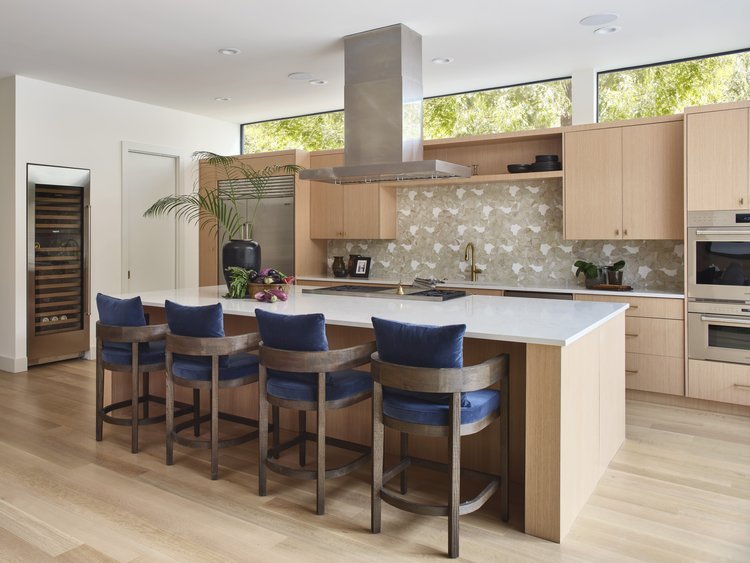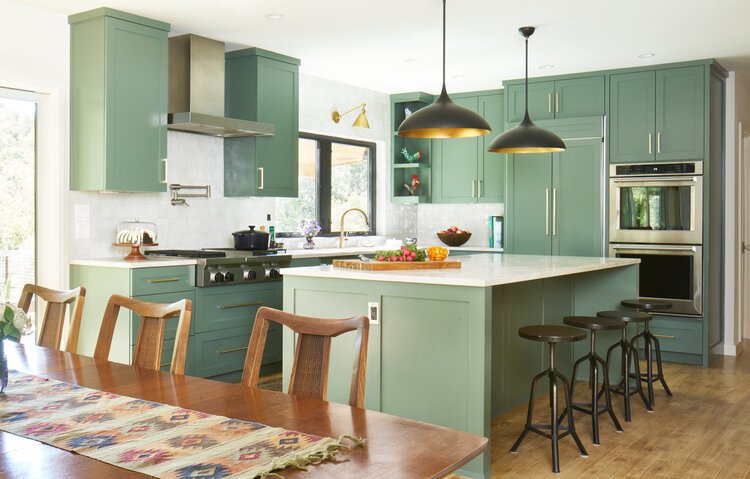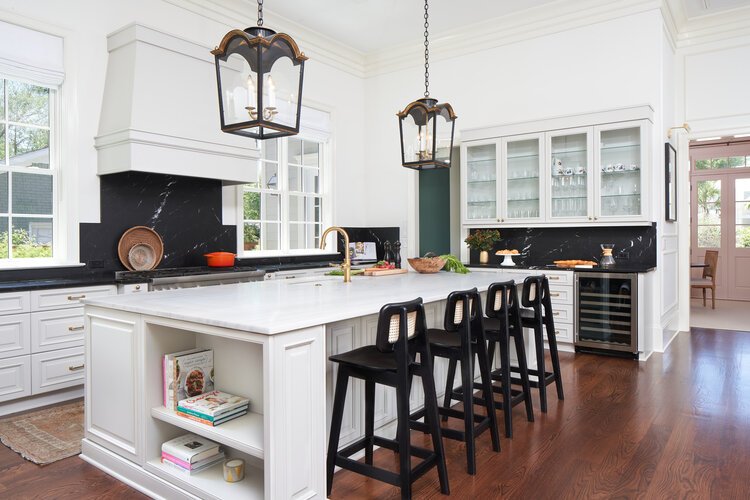How to Design a Kitchen Island
Our Austin Architects Share Our Top Tips for a Winning Kitchen Island Design
A well-designed kitchen island combines function and beauty. Islands allow you to accommodate extra prep space and seating while presenting the opportunity to use unique materials and finishes to create a bold design impact in your space. Wondering how to design a kitchen island like the pros? Our Austin architects share a few of the best practices to keep in mind, as well as some design inspiration to spark your creative vision.
How to Design a Kitchen Island for Function and Beauty
Before starting your kitchen island design, it’s important to remember that every kitchen space is different. Some kitchen layouts may actually be more functional without an island! When working with your architect, make sure to prioritize your kitchen’s function before jumping into design selections. Here are a few things to keep in mind.
Assess Your Kitchen Layout
First, assess your kitchen layout to determine if adding an island will improve your space. For example, an island can expand the usable space of a single-wall kitchen layout and add more accessible prep space to a U-shape layout. However, an island would feel too cramped in most galley kitchen floor plans.
Consider the Work Triangle
The kitchen work triangle refers to the placement of the three main kitchen components — the sink, the stovetop, and the refrigerator. Ideally, lines drawn between these elements should create a triangle, indicating an easy flow. Use the work triangle to determine what components to incorporate in your kitchen island or if it would be better left for prep space or seating.
Decide What Elements to Incorporate
Zone your island as a cooking, prep, eating, or entertaining space to help you decide which elements to include in the design. Larger islands can be divided into multiple zones. For example, one half could include a butcher block counter and a small sink for prep, while the other half features a marble counter for dining and serving. As a general rule, our Austin architects find it beneficial to add a sink to the island but not a stove. Island stoves can create greasy messes and make for challenging vent hood placements.
Pay Attention to Scale and Proportion
Bigger is not always better. As with any design decision, pay close attention to scale and proportion. There is no standard island size that works best. Instead, you and your architect must assess the space as a whole to determine what size island would provide the best flow and maximize function.
Allow for Proper Clearance
Walkway clearance rules will have an impact on your island design and size. At a minimum, kitchen walkways require 3’6” of clearance around the island. Walkways with a fridge or stove require at least 4’ of clearance. As a general rule, our Austin architects like to work with 4’ or more to allow for easy flow through the space.
Shop for Slabs Ahead of Time
If you want to finish your kitchen island with a stone slab counter, you might want to shop ahead of time — especially if you’re doing a larger island design. Most slabs are less than 10’x6’, so islands larger than this will require two slabs and have a seam in the countertop. For this reason, most designs try to stay under the standard slab size in order to have a sleek, continuous surface.
Decide If Two is Better Than One
If you have the space, you may want to consider having two separate islands in your kitchen. One can be dedicated to cooking and prep, while the other is set aside for eating and entertaining. Dividing an oversized island in two also creates a walkway, which can help improve the overall flow and functionality of the kitchen.
Add Island Seating
There are many ways to incorporate kitchen seating into your island design. You can extend the counter to accommodate counter-height barstools, drop the counter for a table-height extension, raise it for a bar-height extension, or add a built-in banquette off the back of the island. Consider how you want to dine and interact in the space.
Make a Big Design Impact
Islands are a small part of the kitchen that make a big design impact, and your material investments here will go a long way. Consider using the island to splurge on impactful materials like bold marble, elegant pendant lights, and decorative hardware. The island is the star of the kitchen, so make sure it shines!
Kitchen Island Design Ideas
Here are some of our favorite kitchen island design ideas to help inspire your space.
Dual Tone Cabinets
Consider painting your island cabinets an accent color like bright red, cheerful yellow, or peaceful blue. This small dose of color will add personality to your kitchen without overwhelming the space.
Accent Counter
Break up the countertop monotony by selecting an alternate material for your island. You could choose to contrast with a different natural stone or heighten the functionality of the prep space with a butcher block or stainless steel.
Waterfall Edges
Rather than having the countertop slab end at a traditional edge, continue the material down the side of the island for an even bolder design. Waterfall countertops bring a dramatic and clean look to contemporary and transitional kitchens.
Tambour Panel Finish
Tambour wood panels feature a fluted or slatted design and are becoming a popular design element. Consider wrapping your kitchen island in these panels for added durability, texture, and visual interest.
Curved Edges
Curved island designs are also rising in popularity. Because kitchens tend to feature many linear elements, a curved edge island can add a beautiful contrast.
Dramatic Pendant Lights
Pendant lights are a classic way to accent and draw attention to the kitchen island. Remember to pay attention to scale and proportion when selecting your fixtures. You want something that will feel substantial and fill the space without overpowering it.
Display Shelves
If you have a large cookbook or dishware collection, consider building open shelving into your island for display and easy accessibility. This is a great design feature that’s beautiful and practical.
Repurposed Furniture
Repurposing an old piece of furniture into an island is a great way to bring new life to the piece and add charm to your space. When using a furniture piece for the island, pay close attention to the height of the piece. You may need to make alterations to bring it up or down to countertop height.
Create Your Dream Kitchen Island
Remember, your kitchen is one of the main working and gathering spaces of your home. So, your kitchen island needs to be functional, beautiful, and designed around your needs. If you need help bringing your vision to life, reach out to our Austin architecture team. We’d be happy to help!





