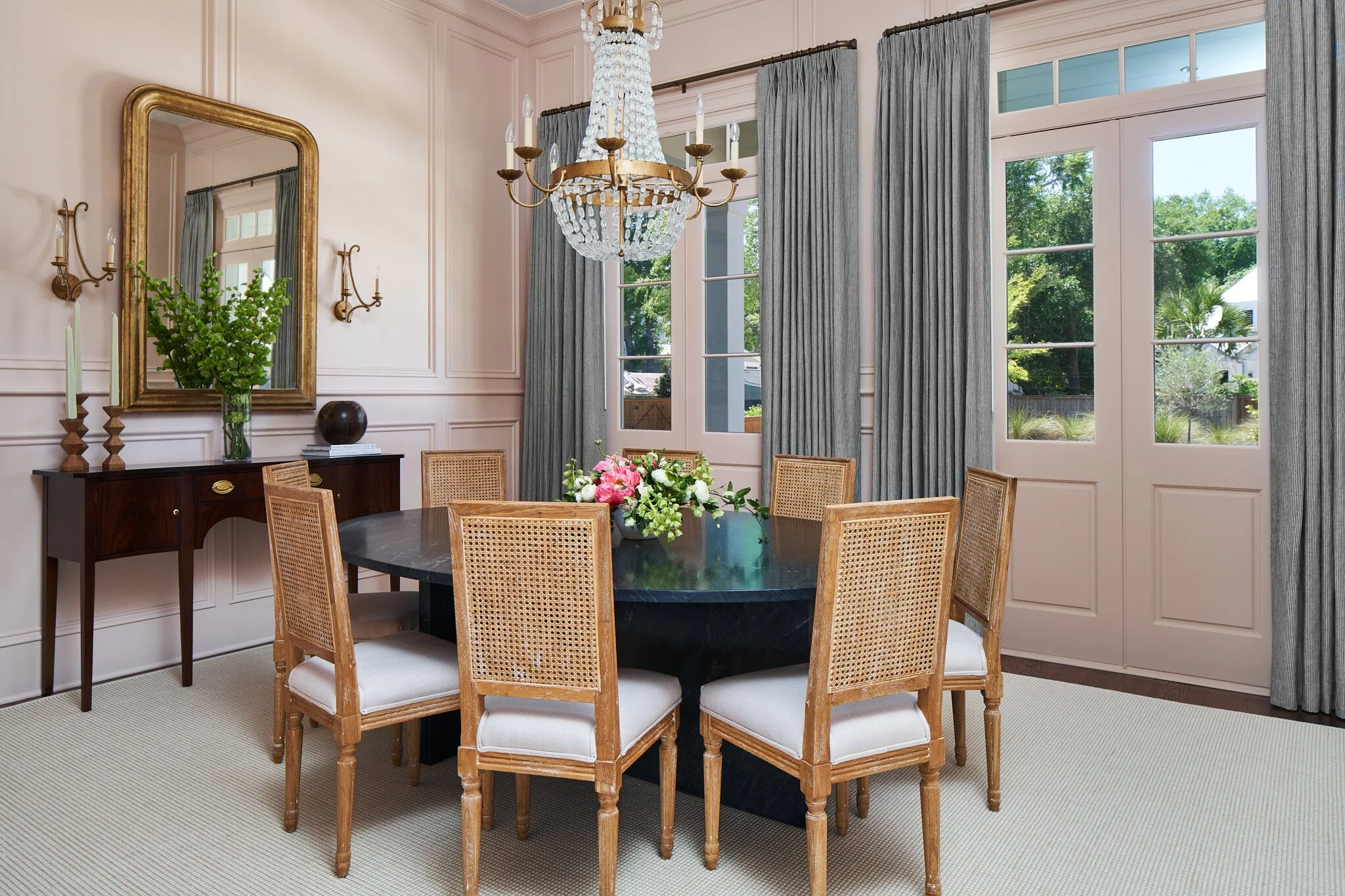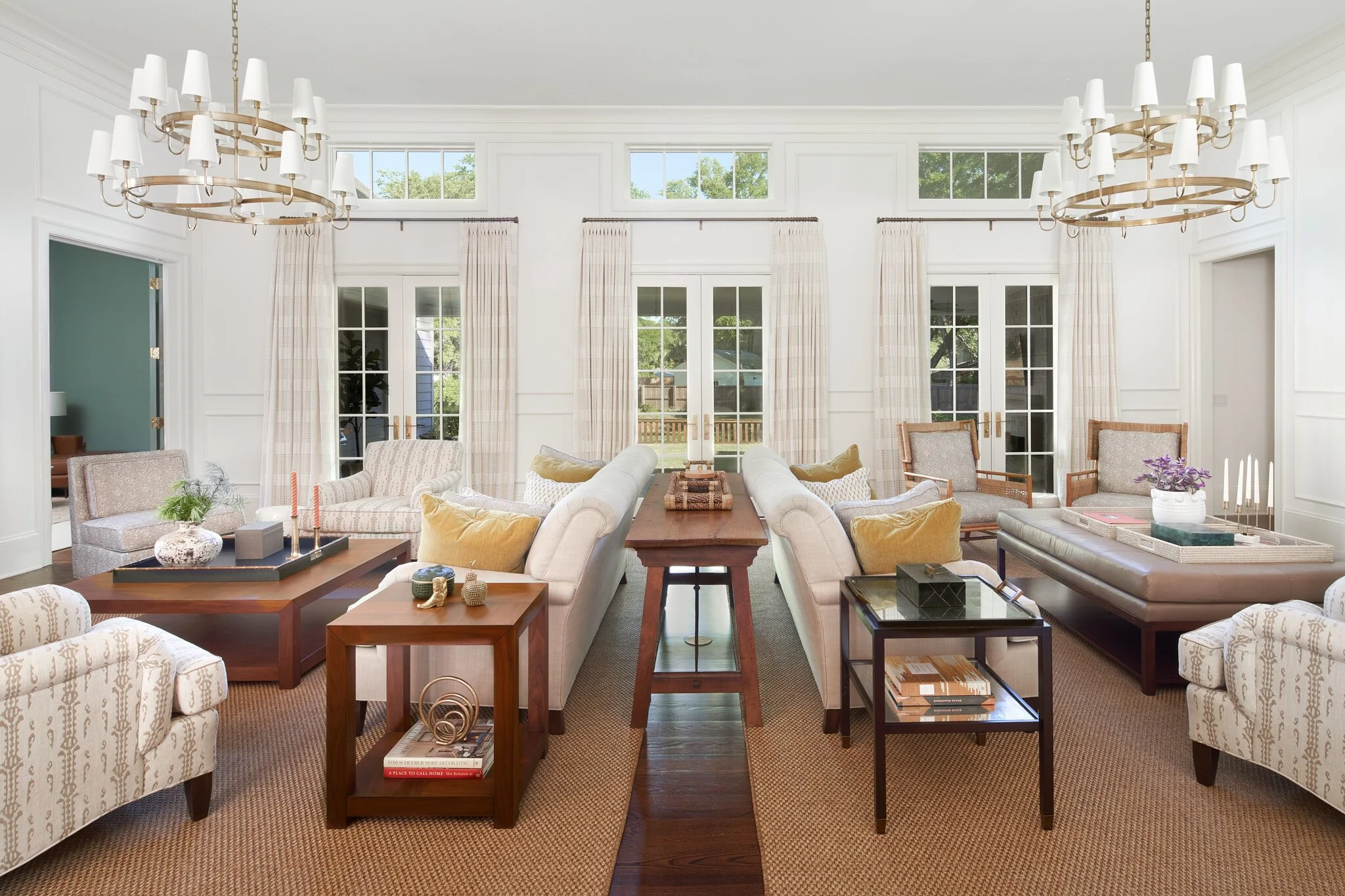Pocahontas: An Architectural Case Study
The DK Studio Architects Design a Southern Coastal Home in Charleston, South Carolina
At our residential architecture studio in Austin, Texas, our team is used to receiving project requests to design contemporary abodes centered around urban living. So, when we got a project to create a relaxed coastal home on the shores of Charleston, we jumped at the chance for a field trip! For the Pocahontas project, our Austin architects were tasked to plan a design rooted in traditional southern architecture while creating a modern, bright, and open floor plan for casual entertaining. This architectural case study outlines how our team embraced traditional design elements and made the ultimate front porch for sipping a glass of iced tea. Now, let's dive in, y'all!
Pocahontas Entrance by DK Studio
Architectural Case Study of the Pocahontas Project
The History
At DK Studio, our Austin architects typically spend their time designing modern-inspired homes in the heart of the city or rustic retreats in the Texas Hill Country. It's not every day that the team receives a request to explore classic southern architecture. Our firm's relationship with this client goes back to when the family hired our team to design their Austin remodel. We learned the family's style, needs, and way of life during the process. So when they moved to Charleston, South Carolina, they called us again to design their new home. Our architecture team was thrilled to design a house in one of America’s most beautiful cities.
The Brief
The site for the Pocahontas project is located across the Cooper River in Mount Pleasant. Tucked away and set off from the road, the site offers peace, quiet, and beautiful views. Our client wanted to capture the relaxed southern coastal feel of the area while creating a large and open floor plan for cohesive entertaining.
The Solution
Our team of Austin architects knew we had to embody the Southern Coastal style to meet the brief. We knew this would be a challenge since clients rarely request this type of home in Texas! So we worked closely with the client to discuss vision. The family even joined in on the design process, selecting finishing details like the paint colors, draperies, and coastal-inspired furnishings for their Charleston retreat.
Pocahontas Primary Bathroom by DK Studio
Traditional Design is Trending Once Again
For our architecture firm in Austin, the Pocahontas project marks a shift in client requests. In the last decade, we mostly had clients requesting contemporary homes. Now, we are seeing more and more people favoring traditional design. Movements like Craft Revival show that traditional design is trending once again, and our team is excited to work on classic details like moldings and paneling.
The Pocahontas home includes over 3,600 square feet of living space as well as a 560 square foot garage apartment. Designed in the Southern Coastal style of the region, the new construction home feels timeless and at one with the landscape. The home features a dormered attic space, symmetrical front elevation, and a large front porch lined with shuttered doors. The approach leads to a circular driveway landing connecting the garage, main entrance, and a gravel drive leading to the side of the home where the kitchen is located. The family can utilize the second entry into the mudroom and scullery for seamless bag and grocery dropoff. Gray Hardiplank siding paired with white columns, gas lanterns, and brick accents provide an inviting and timeless first impression.
Pocahontas Kitchen by DK Studio
Inside, the ample open-concept living space is finished with custom-designed paneling, adding warmth, texture, and southern charm. The open-plan kitchen layout features a massive island with seating for four anchored by two large lantern pendants. White cabinetry is contrasted with black soapstone counters and matching backsplash, and gold hardware provides an elegant final touch. Off the kitchen, a walk-in pantry and scullery provide additional storage and entertaining prep space for everything from lavish dinner parties to casual evenings.
Our architects blended the client's love of traditional design elements with a floor plan designed for modern living. The final result is a timeless and functional home.
Pocahontas Butler’s Pantry by DK Studio
Pocahontas: Materials and Design Elements
Here are the key materials and design elements our team of Austin architects used to design the Pocahontas home.
Materials Used in the Pocahontas Project
Wood Paneling
Early in the project, our team knew we would be spending a lot of time designing custom millwork for the home. The formal foyer features rich blue wainscoting. The dining room is highlighted with elegant dusty pink paneling. And, the open concept great room and kitchen are clad in stunning white paneling. The paneling, moldings, and hardwood floors nod to classic Charleston style while layering in texture, warmth, and charm.
Pocahontas Dining Room by DK Studio
French Doors
The home's front elevation is grounded with the symmetrical front porch lined with shuttered french doors. This classic southern look is mirrored at the back of the house with a set of three french doors paired with clerestory windows. This design allows the living space to open onto the spacious back porch and be flooded with natural light.
Pocahontas French Doors by DK Studio
Divided-light Windows
Divided-light windows feature dividers or grids that break up the glass panels into multiple smaller components. They have a more traditional feel than solid panes of glass, making them an excellent option for this Southern Coastal home. Our Austin architects have noticed more and more requests for divided-light windows instead of solid panes in recent years.
Pocahontas Living Room by DK Studio
Design Elements Used in the Pocahontas Project
Welcoming Front Porch
What is a southern home without a welcoming front porch? Our architects paired gray Hardiplank siding with white columns, gas lanterns, and brick accents to create the classic design associated with the region. Blending elements like stucco, masonry, and siding on a home's exterior adds texture and makes an excellent first impression.
Pocahontas Front Exterior by DK Studio
Dormer Windows
To expand the square footage of this one-story home, our architecture team added dormer windows to the upstairs attic space. Dormer windows have a traditional feel and maximize what could have been unused space. Thanks to the dormers, the attic space accommodates a private guest suite and a casual playroom for the kids.
Pocahontas Dormer Windows by DK Studio
High Ceilings
High ceilings add elegance, drama, and interest, no matter your design style. High ceilings in this home added to the bright feel and allowed the client to install oversized brushed brass chandeliers in the living space, defining the two distinct sitting areas.
Pocahontas Living Room by DK Studio
Natural Light and Clerestory Windows
A covered porch is necessary to shade you during a hot summer day in the south. However, extended roof overhangs can darken the interior. This client wanted to ensure that the main living areas remained light and bright. So, our Austin architects accented the french doors off the back of the home with clerestory windows above the porch roofline. This design creates indoor-outdoor living in the best way, maximizing flow and natural light.
Pocahontas Clerestory Windows by DK Studio
Looking to Build Your Dream Home?
Learn More About This Project
Want to Read Another Architectural Case Study?
Check Out the Blog on Our High Road Project











